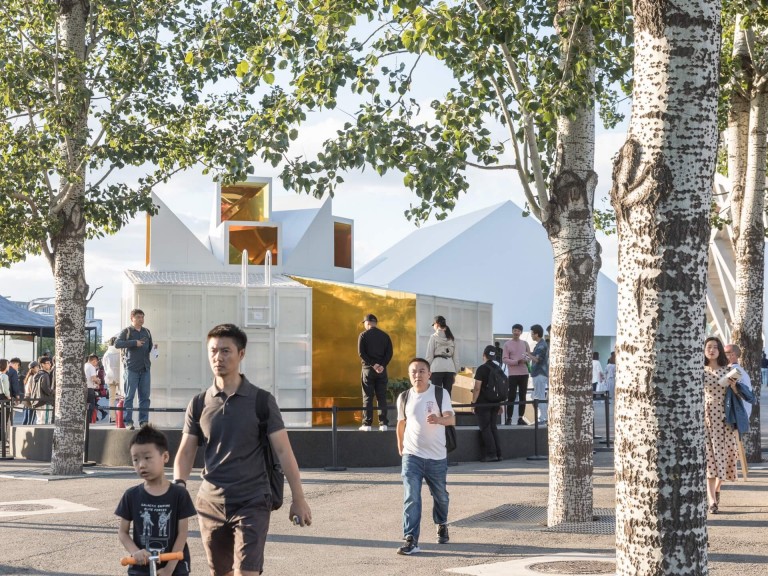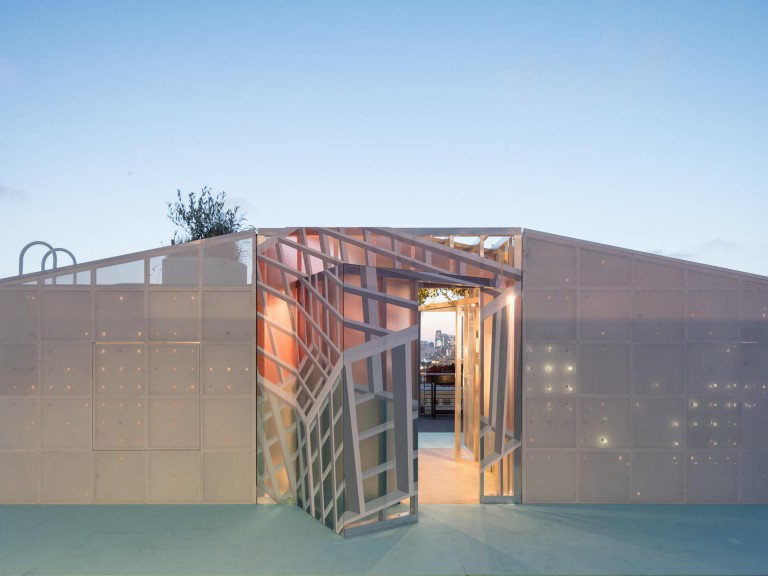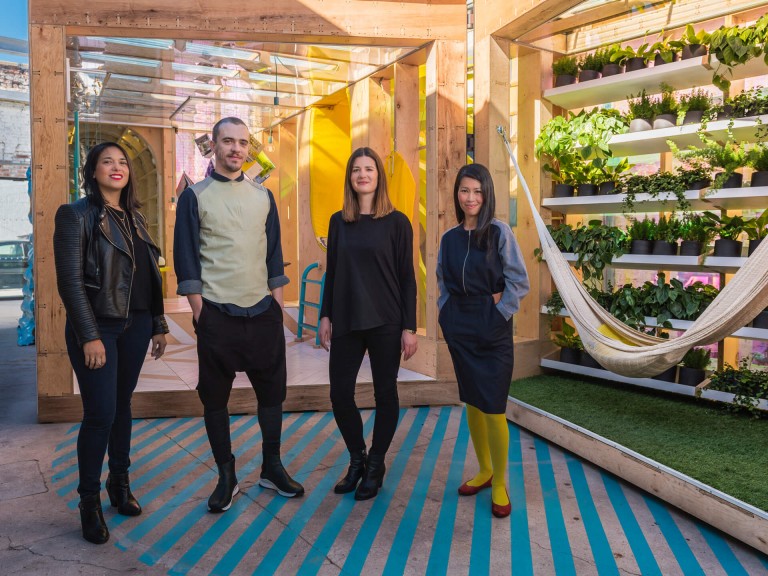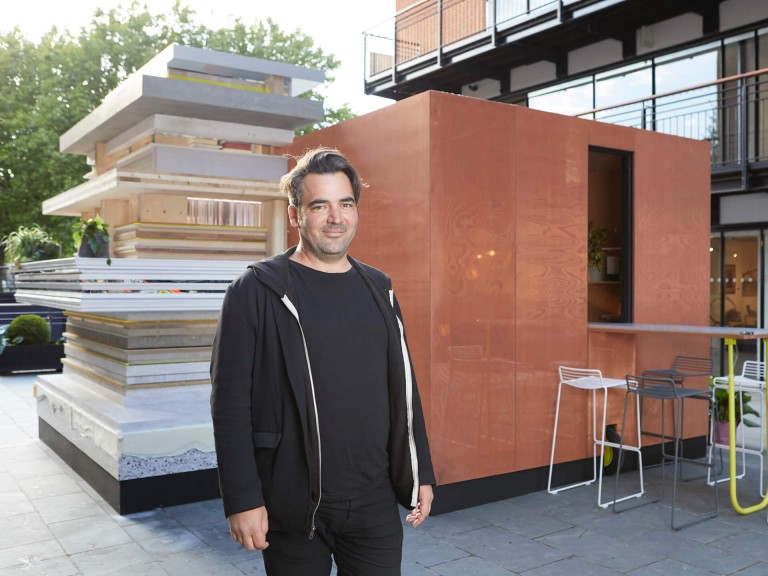

Reflecting on Beijing.
The latest MINI LIVING Urban Cabin unveiled in Beijing reflects on the city’s rich architectural history – on just 15 sqm.
Our cabins create temporary homes around the world, from London via New York to Los Angeles and Beijing. They have one simple premise: each starts with the same, 15 m2 inhabitable footprint, which shapeshifts to reflect the city it travels to. The cabins are designed and built in partnership with a local architect, who brings love and a personal point of view on what makes a home in their city.


The latest MINI LIVING Urban Cabin unveiled in Beijing reflects on the city’s rich architectural history – on just 15 sqm.


Modern spaces don’t have to abandon the past. Penda architect Sun Dayong and Corinna Natter, Designer MINI LIVING, talked to us about the latest project that reflects past and present to create a brighter urban future.


The MINI LIVING Urban Cabin becomes a temporary home that travels the world.


MINI LIVING presents the Urban Cabin in Brooklyn, New York.


A collaboration of a special kind: the extension of the MINI LIVING Urban Cabin by architect Sam Jacob.