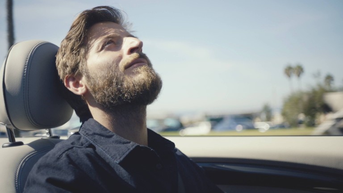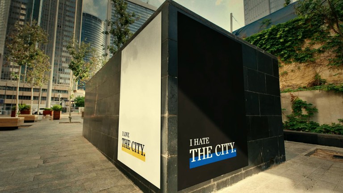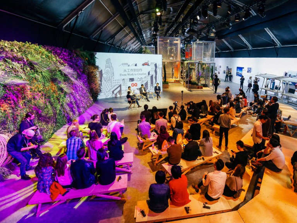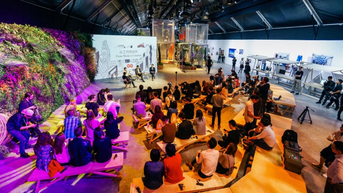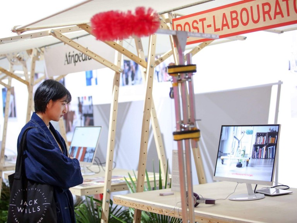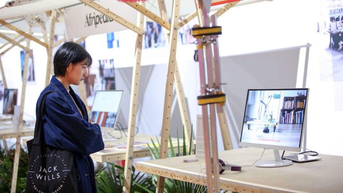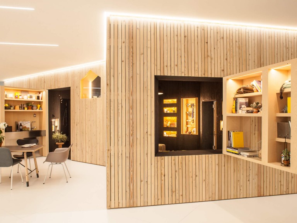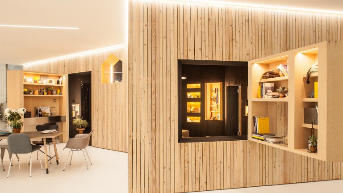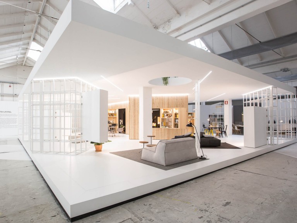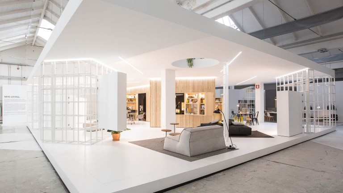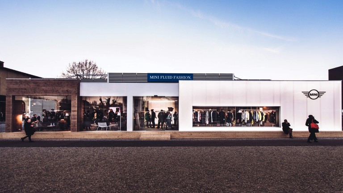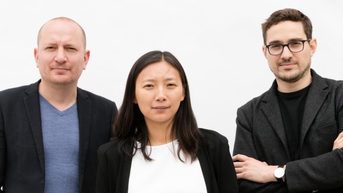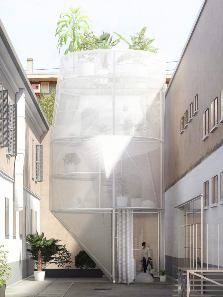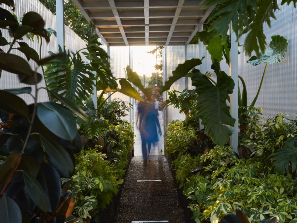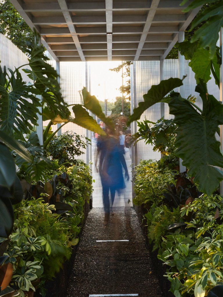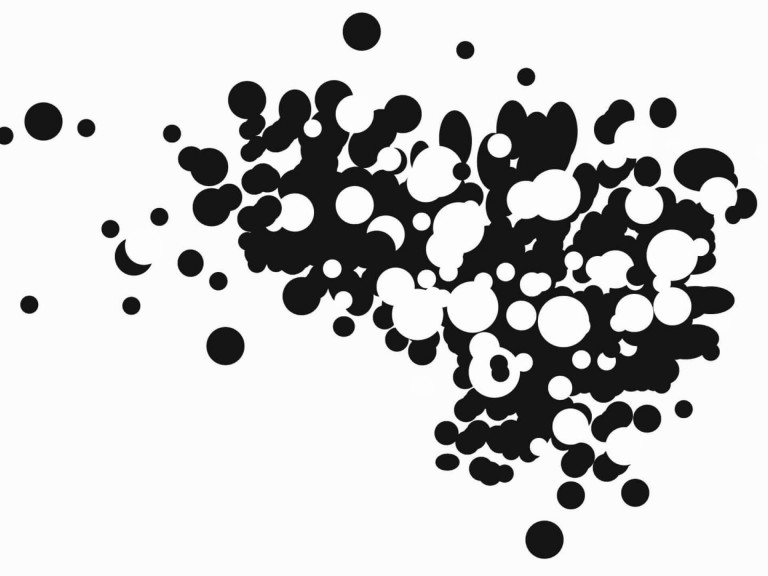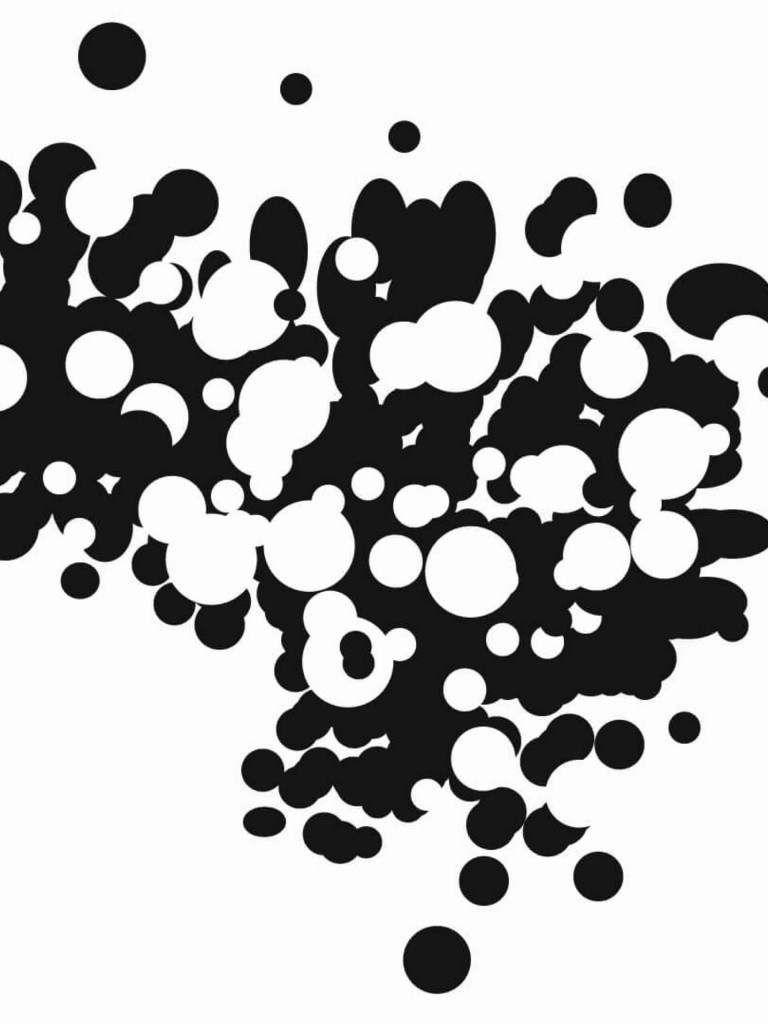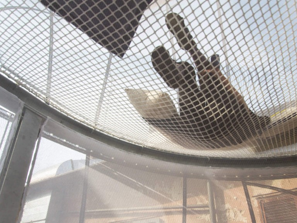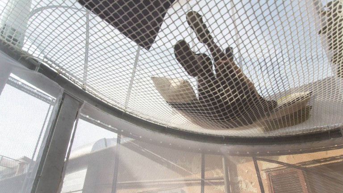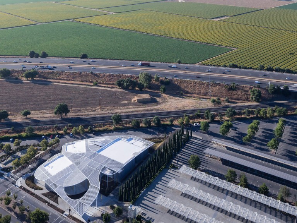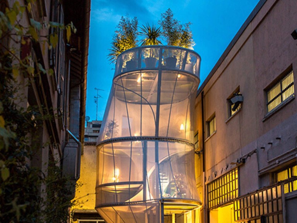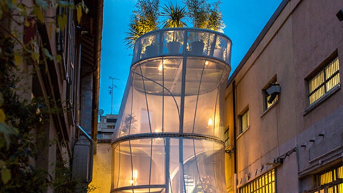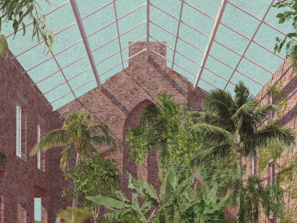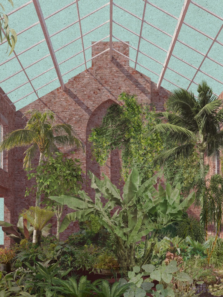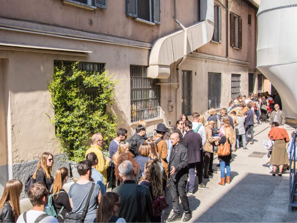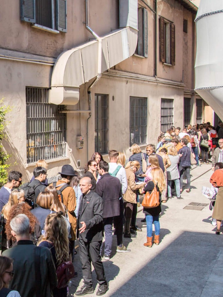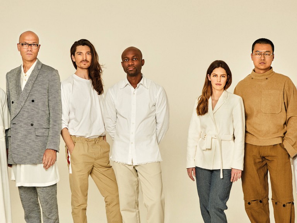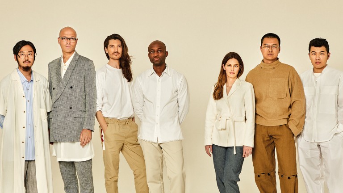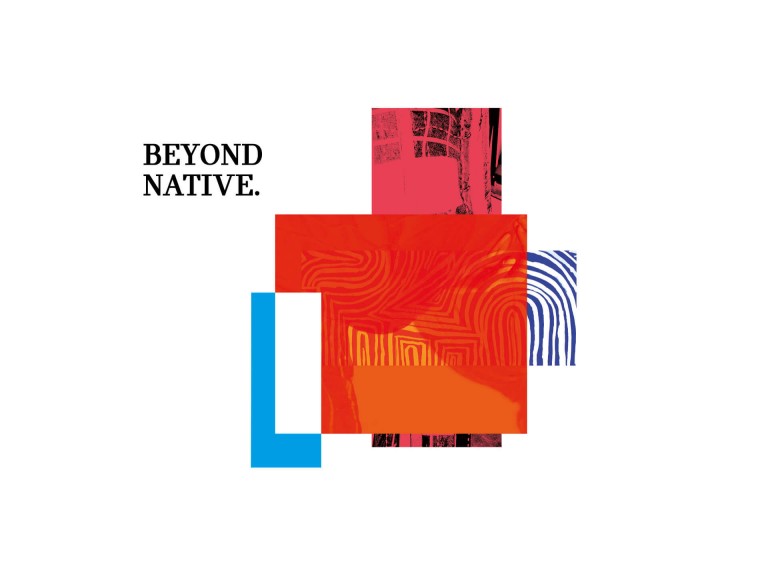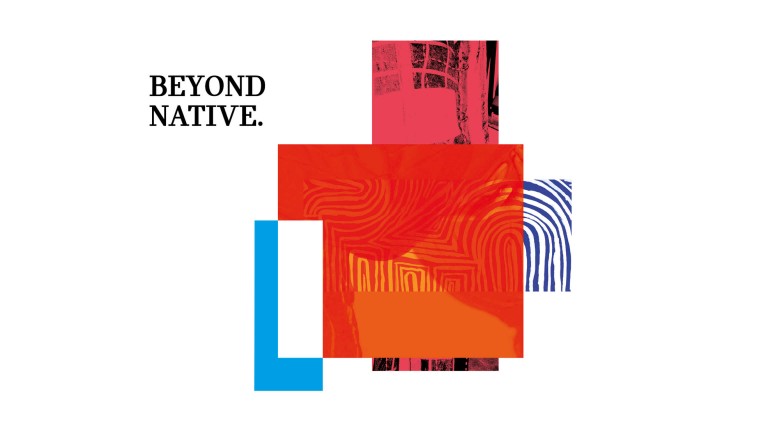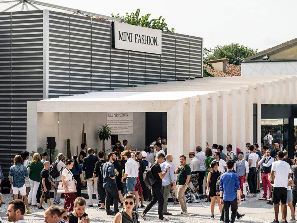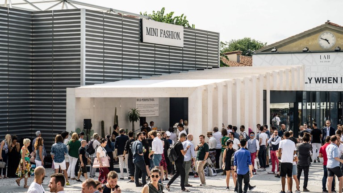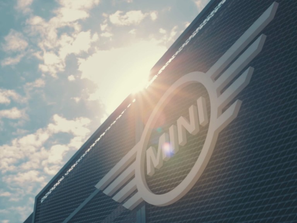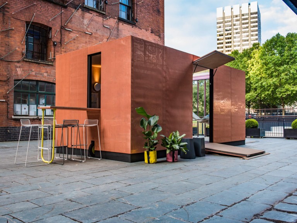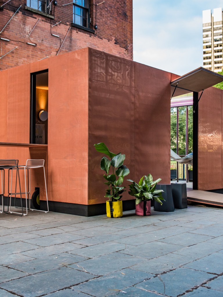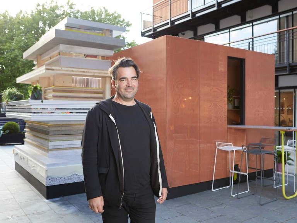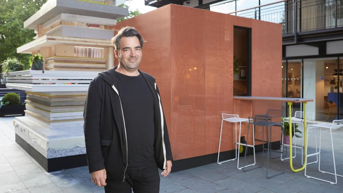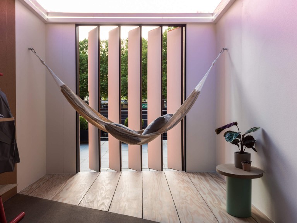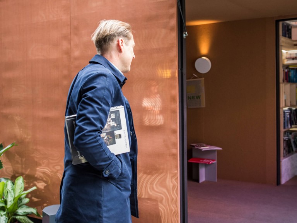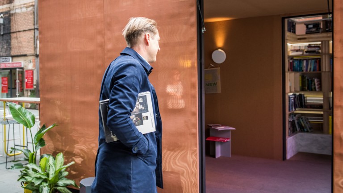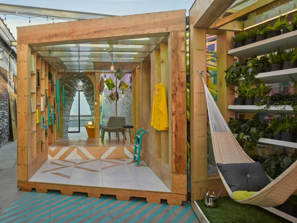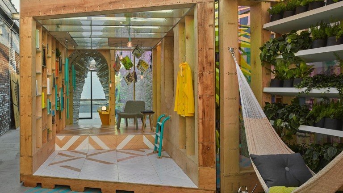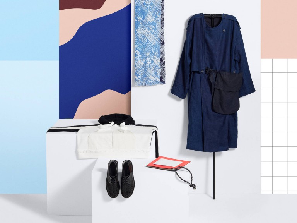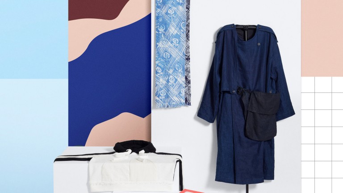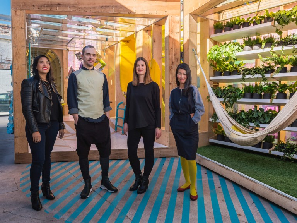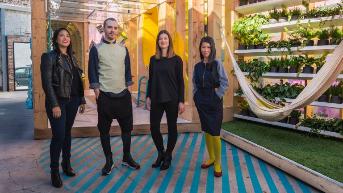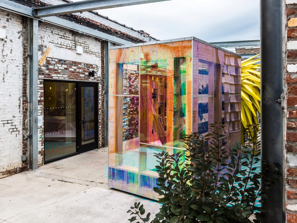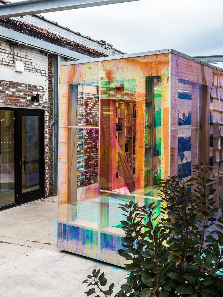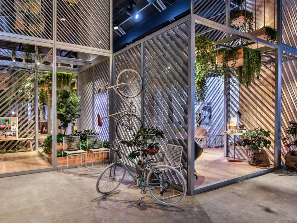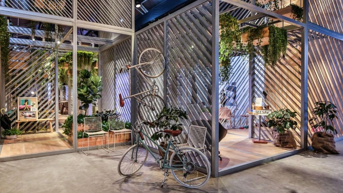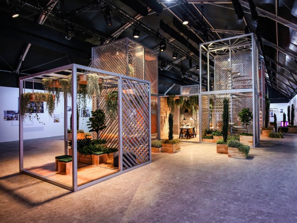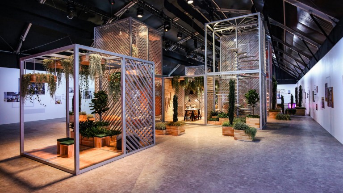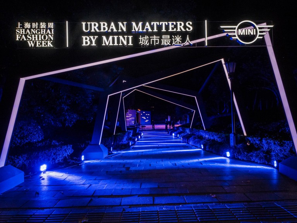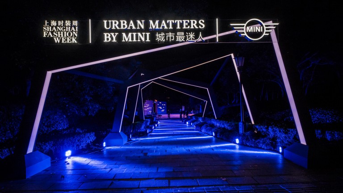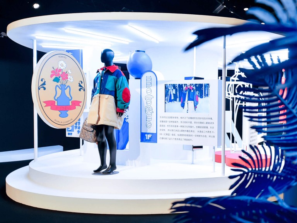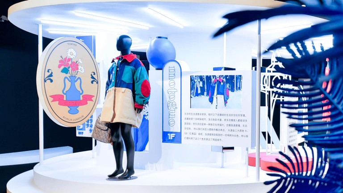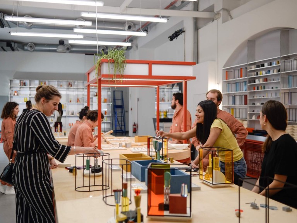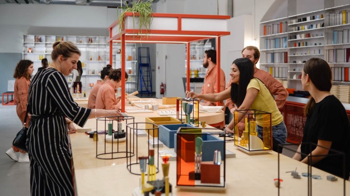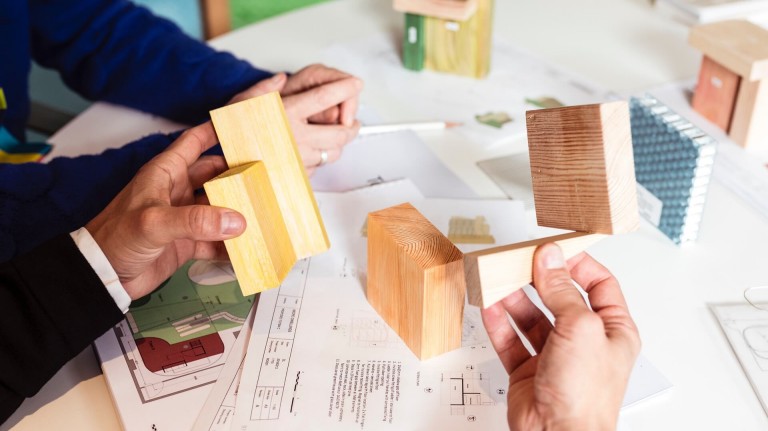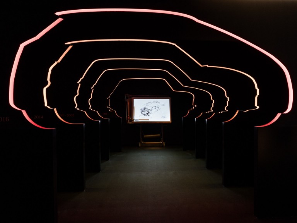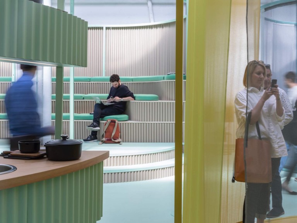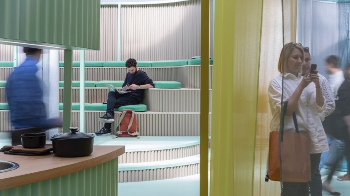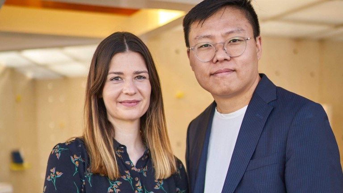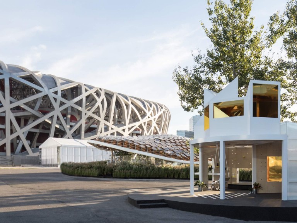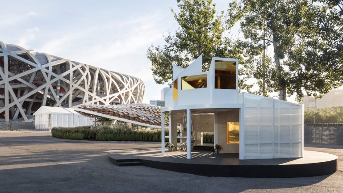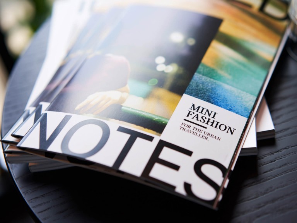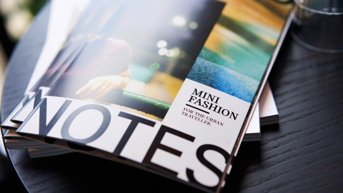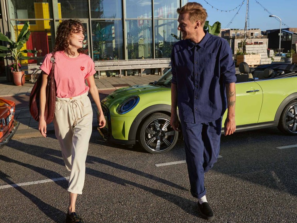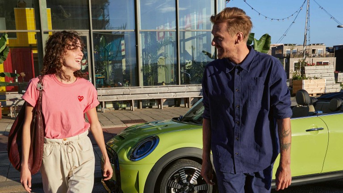Our tool for managing your permission to our use of cookies is temporarily offline. Therefore some functionality is missing.
Salone del Mobile Event 2017

LIFE ON AIR.
SO – IL's housing prototype for the future living environment.
With the resource-conscious living concept 'Breathe' by the New York based architects SO – IL, MINI LIVING gives for the second time a strong statement at Salone del Mobile in Milan.
We all dream of a home, a place we can escape to, a place to entertain – the perfect design that brings people together while providing a haven from the world. In times where the life we share has become more complex and the limits of urban growth have long been reached, we need new concepts and visionary reflections on these pressing issues. As architecture too often follows outdated principles, MINI LIVING is very much like an untrodden path that invites us to explore and question the existing. It is a commitment to reinventing urban living from our very special perspective.
SO – IL, the award-winning architecture practice, is based in Brooklyn. They know what density looks and feels like – and they have proven they can make a mark in the urban jungle. Though 'Breathe', their installation for MINI LIVING, was a completely different challenge. What can you do with only 80 square metres? Quite a bit, say SO – IL principals Florian Idenburg, Jing Liu and Ilias Papageorgiou. They have designed an airy home situated on a previously unused urban plot in Milan's Tortona District. Nestled between two industrial buildings and spread over three levels, the micro home's construction is made of a modular metal frame covered with a flexible, self-cleaning, light-permeable outer skin. Inside, the prototypical house is subdivided into rooms, with spiralling stairs leading up to a luscious roof garden. Not only is their construction visually appealing, it also focuses on sustainability with the outer textile layer being able to react organically to the environment. It therefore creates a deeper connection between the inhabitants, their home and nature.
LETTING THE OUTSIDE INTO OUR HOMES WILL SUBTLY AMPLIFY OUR AWARENESS OF OUR ENVIRONMENT.
Ilias Papageorgiou, SO – IL

The moment you enter the building, you can see the sun, filtered through the mesh, creating shadows that define the space over the course of the day – and you can sense immediately that this place is built to be anything but an ivory tower. It challenges our perceptions of contemporary architecture in many ways. How private, how connected do we want to live? 'Breathe' brings to life what we're all longing for: a cocoon that offers living space for both togetherness and retreat. With its lightweight, advanced materials, the dwelling permeates the existing buildings and occupies an overlooked gap in the urban cluster. SO – IL set out to examine the in-between, with a minimal eye and a daring sense of exploration in texture and proportion. The result is a poetic statement set against the backdrop of urban concrete and brick. But it is also a very hands-on proposal for less consumption and greater contribution to a sustainable future.


To look at the bigger picture, SO – IL is being joined by international creatives from various disciplines who individually examine ways of raising awareness for our surroundings and resources. Turner Prize winners Assemble explore the potential of chance in the industrial process with their model factory. On site, an industrial clay extruding machine is turning production into creative activity as clay is pushed through holes with the help of people who visit. The result is an array of ceramic tiles, different in shape and kind, just like their creators who are part of this social enterprise. The Italian designer duo Zaven also wants to activate the community. Only if we work together and pull one of the colourful strings hanging from the ceiling in a wondrously gloomy space does their visual orchestra of geometric devices activate to epitomise air, water and light with beautiful reflections. Laila Gohar, a food designer in a broader sense, worked on the very fundamental, our alimentary resources. Her edible installation confronts us with food facts in a highly aesthetical and tasty way. Gohar's special meals consist of mushrooms grown on the spot and greens to be cut by the visitor the moment they're being eaten. Sustainability can be mouthwatering, indeed.
WE BELIEVE THAT ARCHITECTURE NEEDS TO PROVIDE A SENSE OF OPENNESS AND NEW WAYS IN WHICH TO CONNECT PEOPLE WITH ENVIRONMENTS.
Oke Hauser, Creative
Lead MINI LIVING
Lead MINI LIVING

These bold statements come together to trigger our imagination of a brighter urban life that is within reach. The way they are intertwined though reveals that only through collaborative concepts will we be able to live truly consciously in the city. Awareness through aesthetic pleasure. Together. Let's get started!

