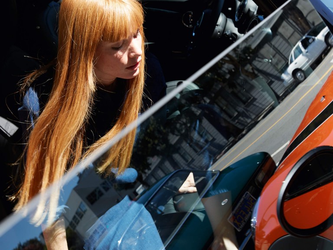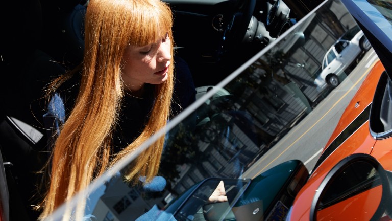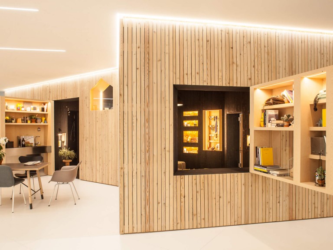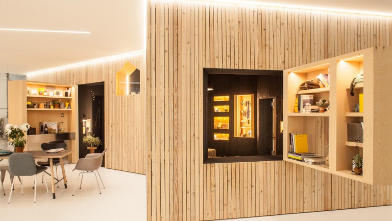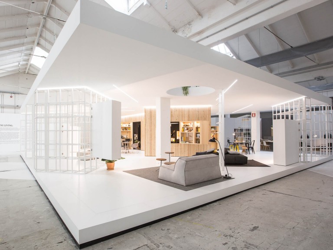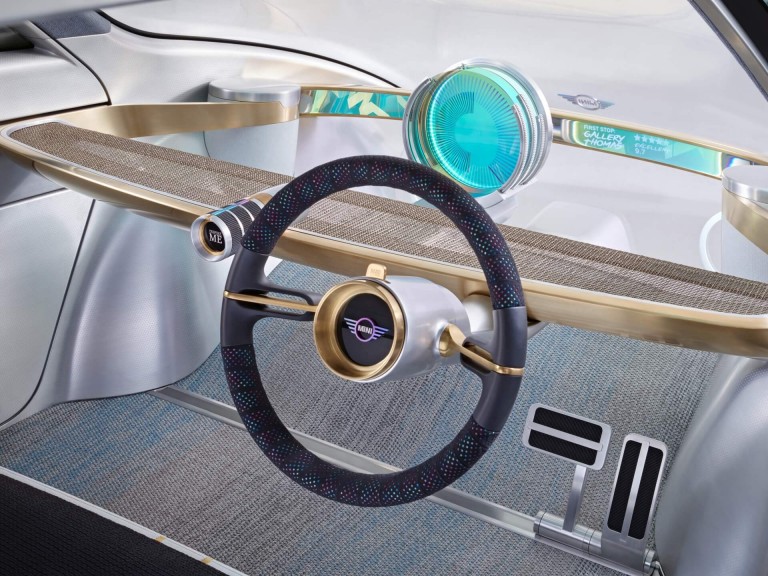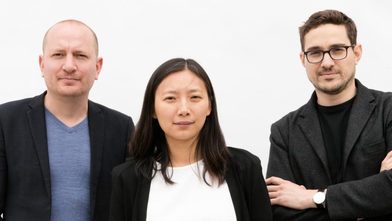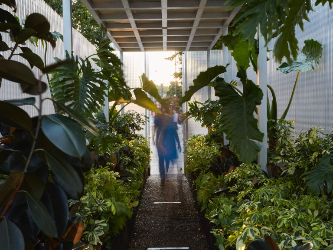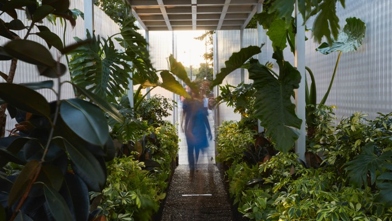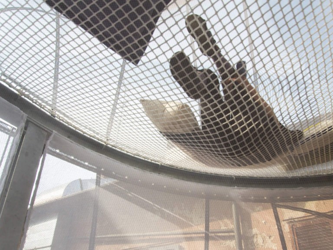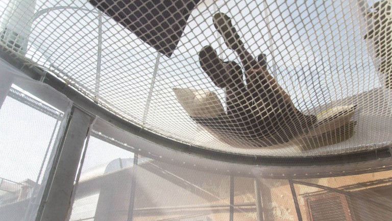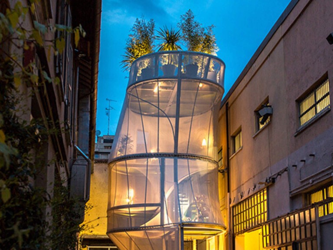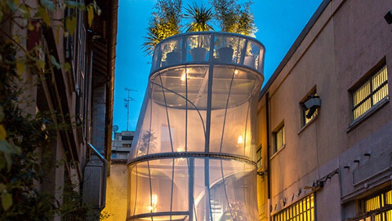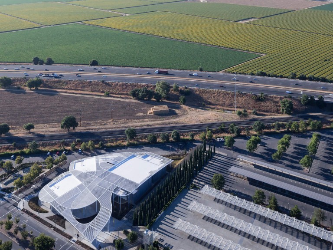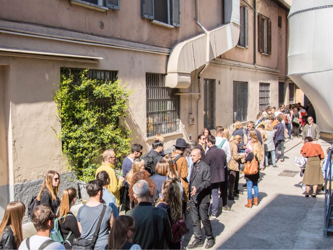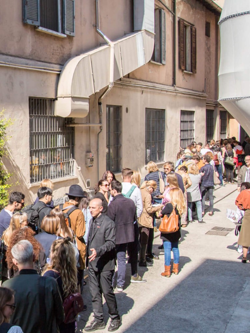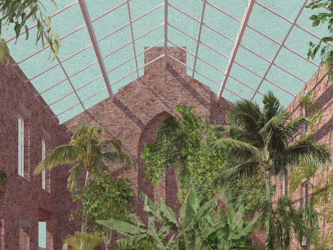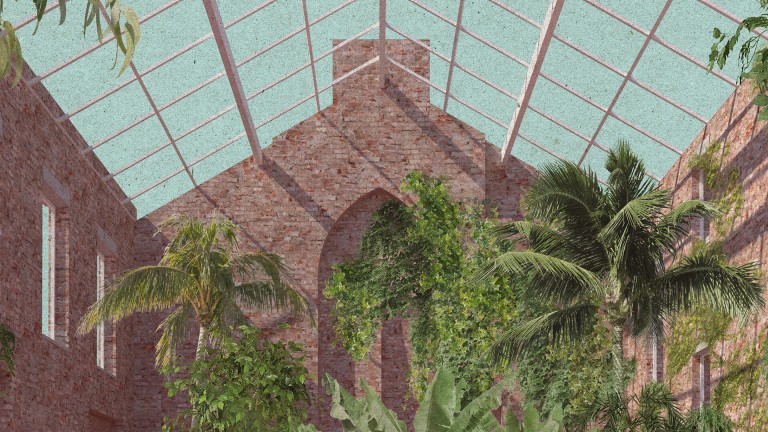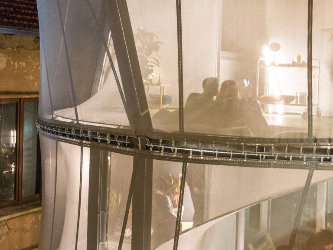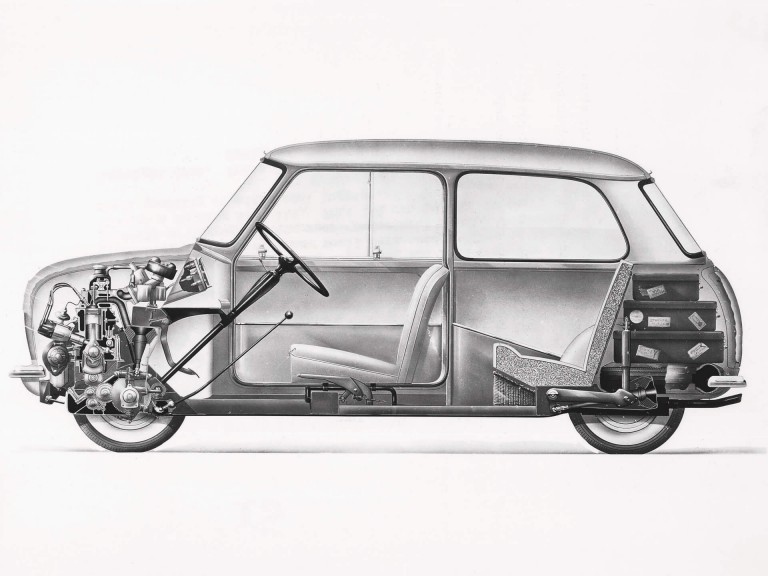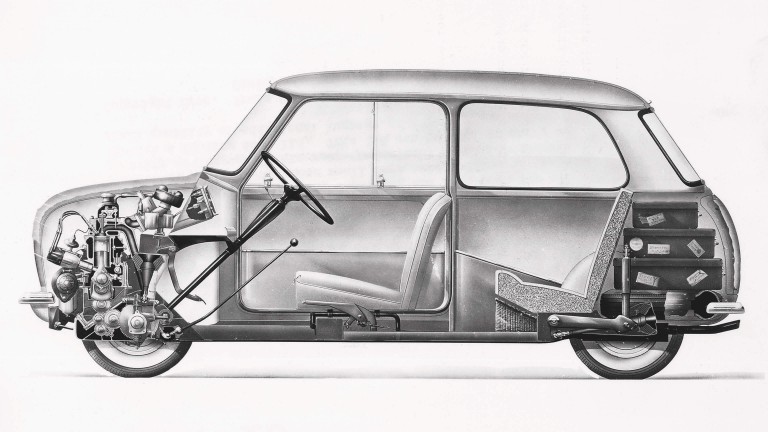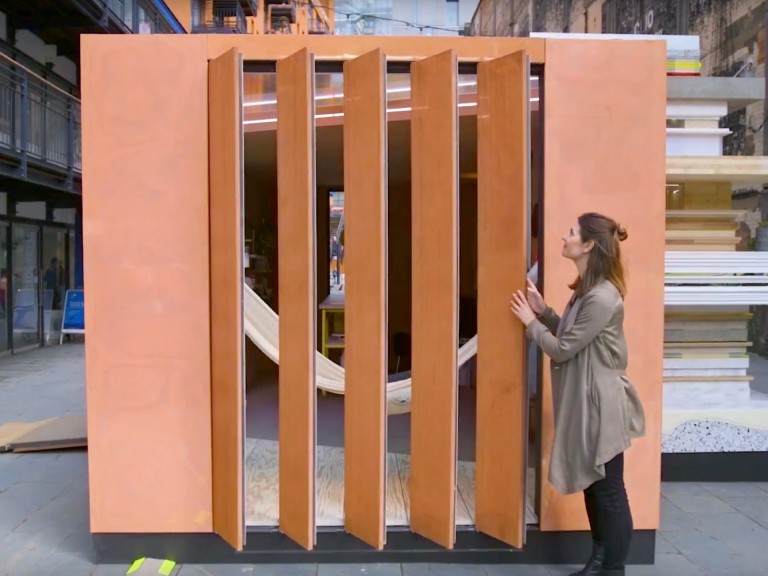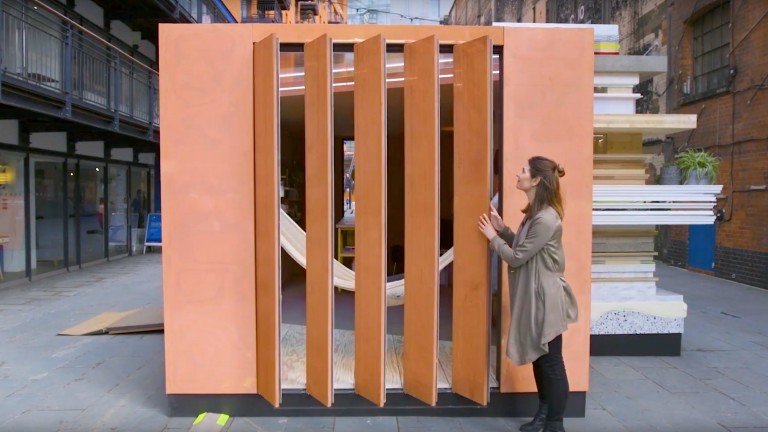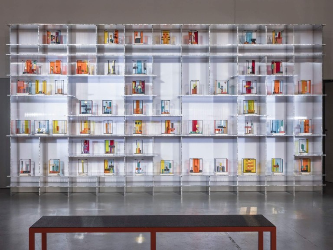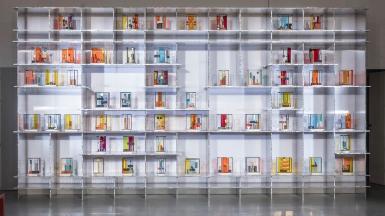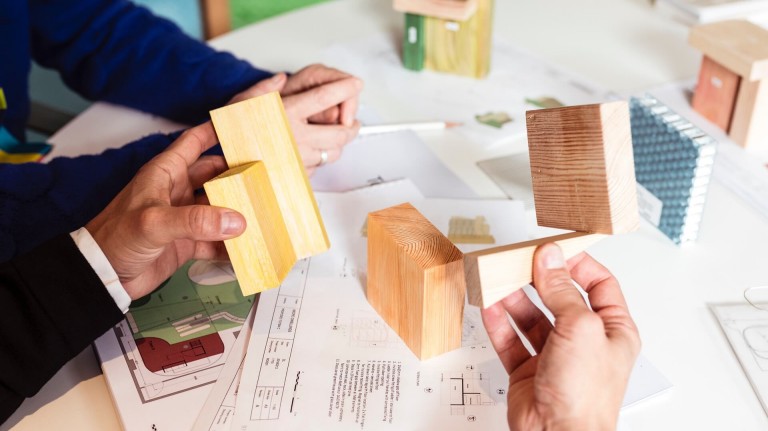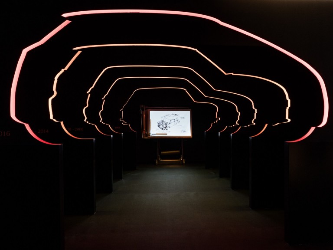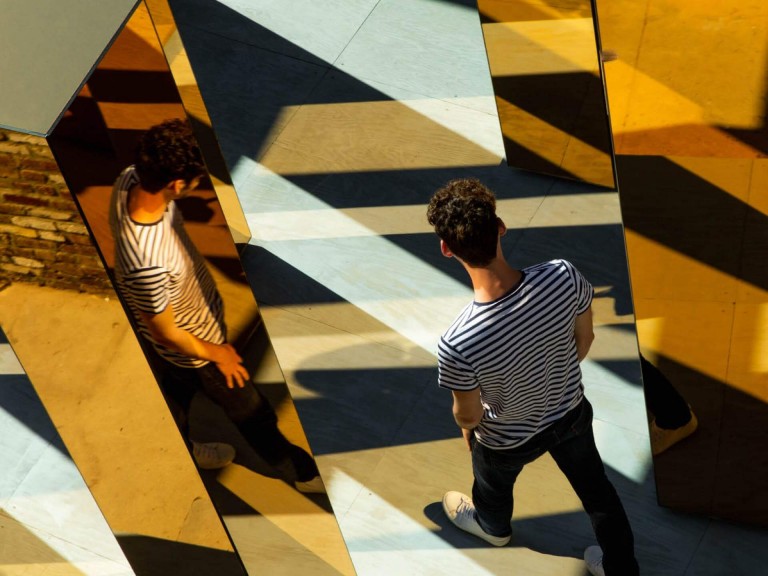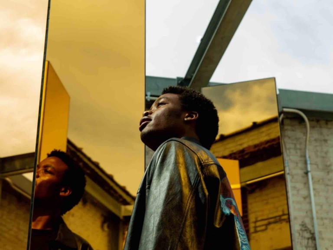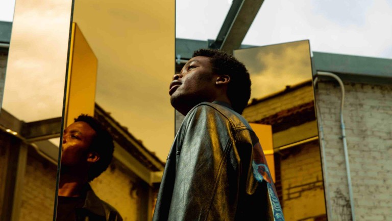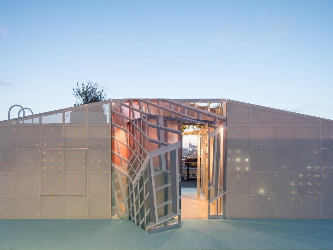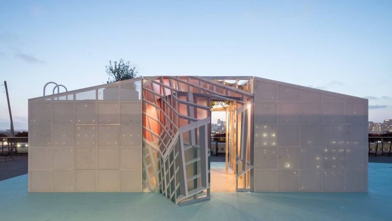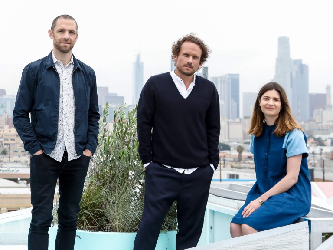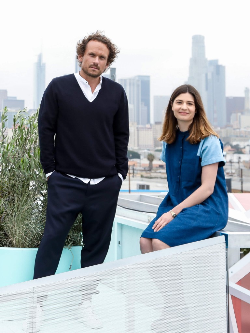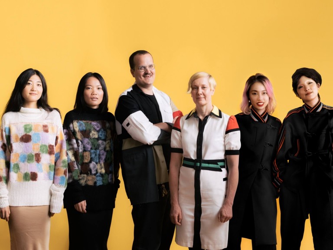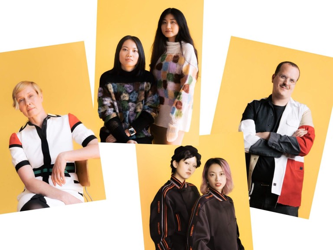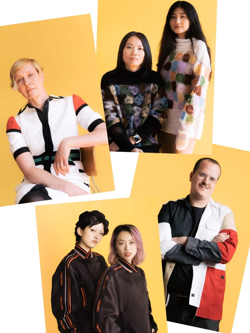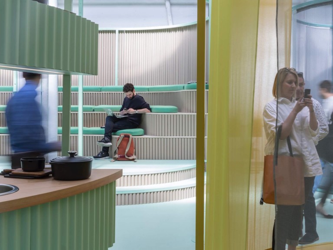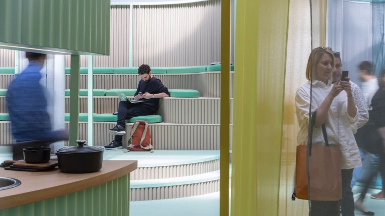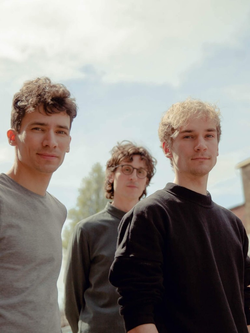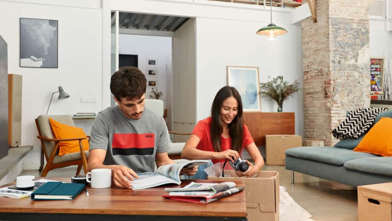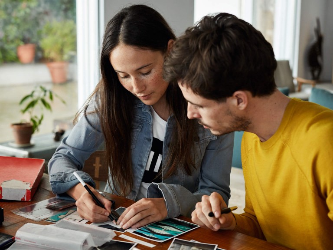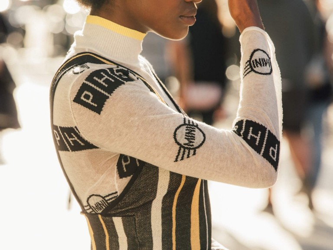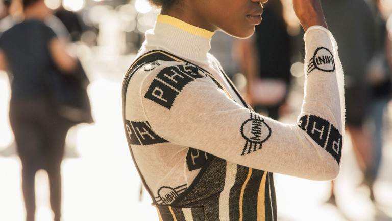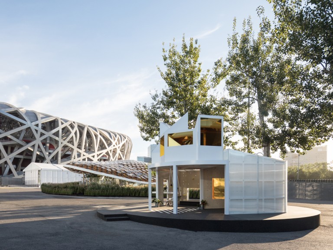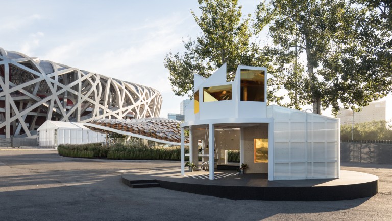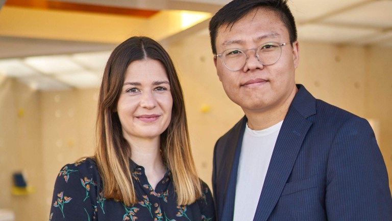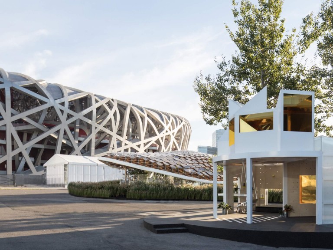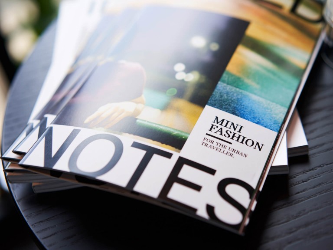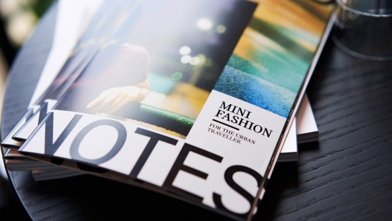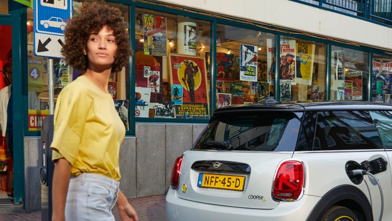Our tool for managing your permission to our use of cookies is temporarily offline. Therefore some functionality is missing.
Salone del Mobile 2018

BUILT BY ALL - A COMMUNITY WITH A SHARED VISION.
MINI LIVING BRINGS COLLABORATIVE ARCHITECTURE TO SALONE DEL MOBILE 2018.
Are traditional design processes still the most successful solution to the challenges of limited living space? MINI LIVING – BUILT BY ALL is a new installation that questions conventional architectural practices and puts the focus firmly on collaboration. At Salone del Mobile 2018 in Milan, the concept demonstrates how participation from both residents and architects can solve future challenges in the urban environment.

As urban populations grow, so does competition for living space. However, in addition to finding creative ways to optimise space, urban planning is increasingly focused on people, their individual needs and their ideas. MINI LIVING – BUILT BY ALL considers the future inhabitants of urban housing as important and active codesigners of their own environment. As such, they are directly involved in the design process and are invited to adapt space according to their personal needs.

In collaboration with London based design firm Studiomama, MINI LIVING has developed a scenario that fosters and celebrates close collaboration between urban residents and architects. BUILT BY ALL takes an industrial space in a Milan courtyard and transforms it. Personal space and community areas are distinct from one another yet cleverly intertwined, offering residents the power to choose when their dwellings can be opened up. As such, communal areas become extensions of private spaces.


Four SHELLS define individual rooms. Studiomama defined triangles, rectangles and arcs as the basic geometric shapes that can be adjusted and combined by residents to form their own geometry, based on the available space. Textiles and other tactile materials are attached to an underlying structure to increase or decrease the levels of transparency, and therefore privacy, that the constructions have.


The SHELLS are equipped with TOTEMS— highly individualised, integrated pieces of furniture that cater to the everyday needs of the inhabitants. The compact modules are spacial structures with various levels for retreat and sleep, as well as integrated storage for clothes and personal items.
Although hugely inventive in design, they are deeply functional areas that give space to sleep, eat and work.

Areas between the personal SHELLS serve as communal spaces. The shared kitchen is designed as a meeting place for guests and residents. A community kitchen table serves as a dining and working area for larger gatherings, and the ‘Amphitheatre’ provides open space for lively discussions, film screenings, and any number of public events.
The communal garden offers the opportunity to relax and connect with nature. It is a space for leisure and the responsibility of caring for it is shared. In contrast, the gym encourages invigorating activity.

One of the key motives of MINI LIVING is to explore the potential of unused urban space. This installation demonstrates the innovative and deeply useful results of collaborative thinking on this topic, as it transforms a vacant industrial space into a dynamic dwelling for a community to enjoy. MINI LIVING – BUILT BY ALL caters to urbanites in search of flexible living spaces, while also extending an invitation to engage in the process that will design their neighbourhood.







