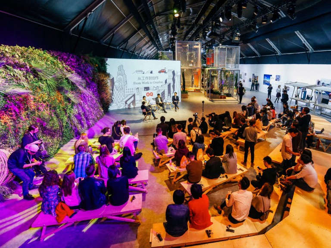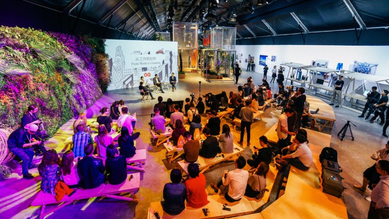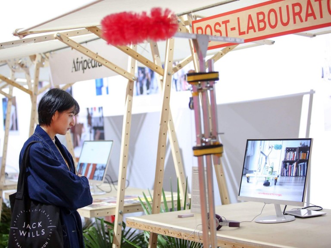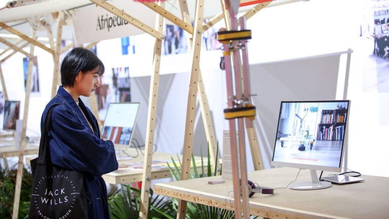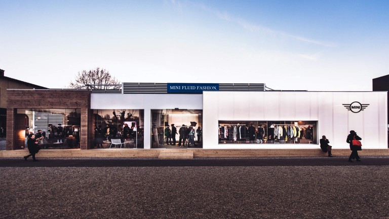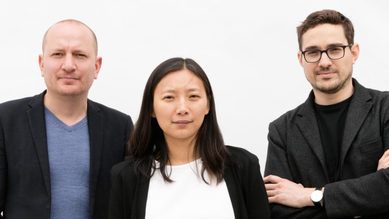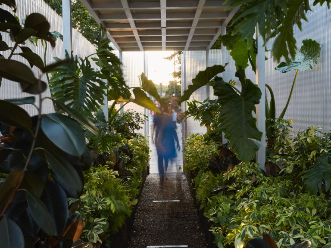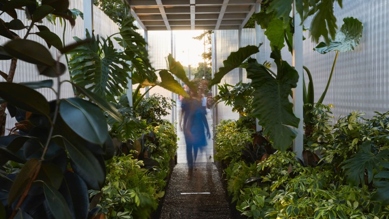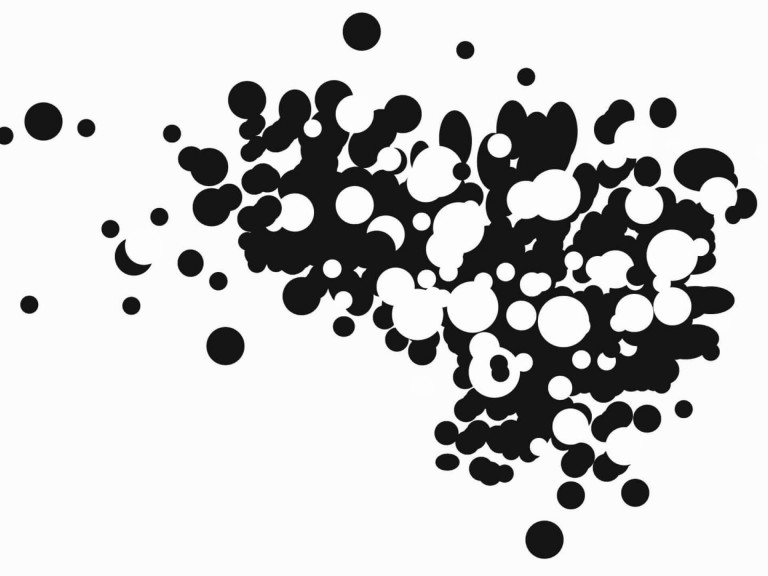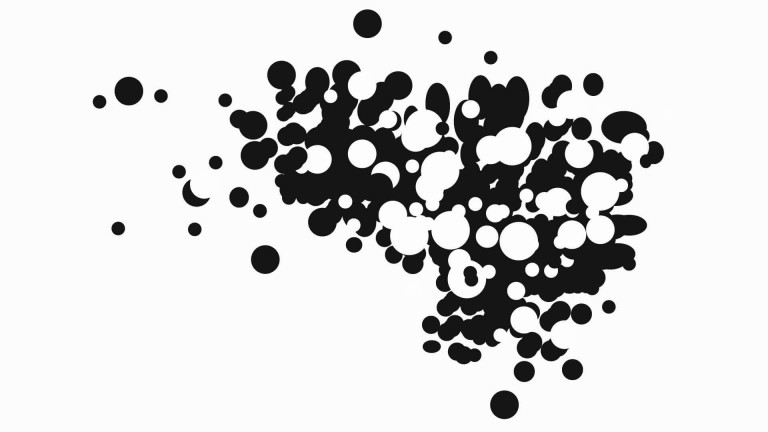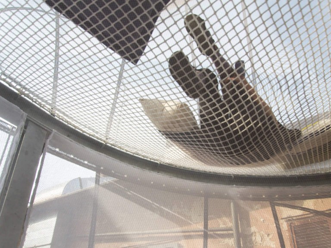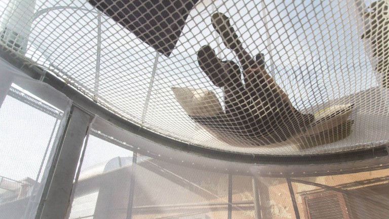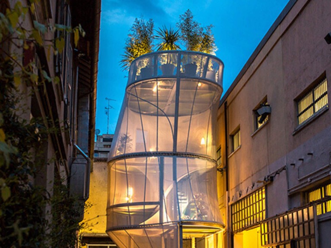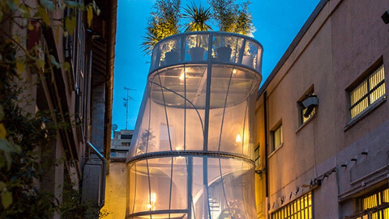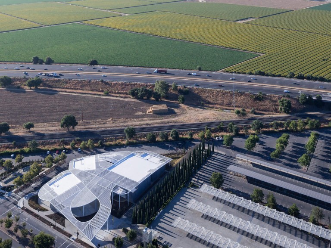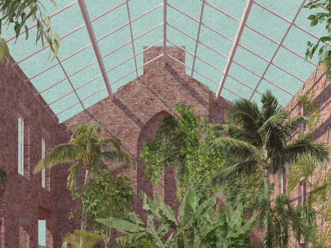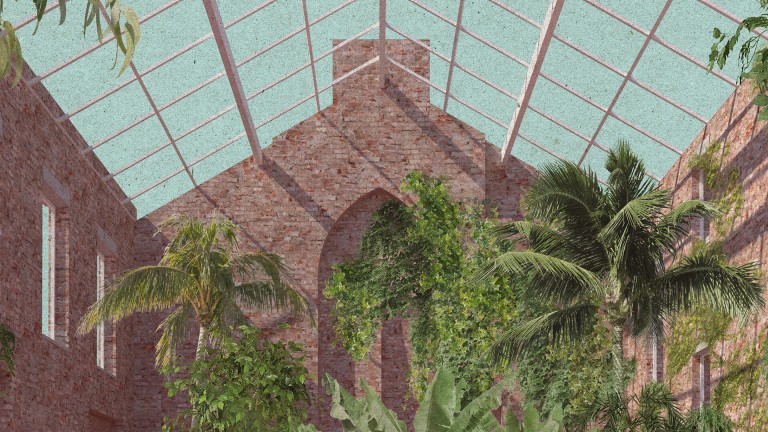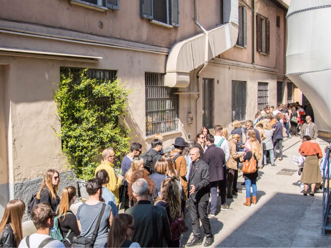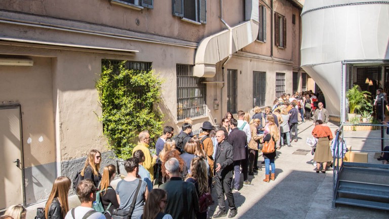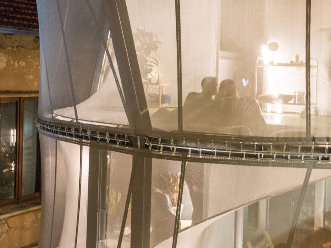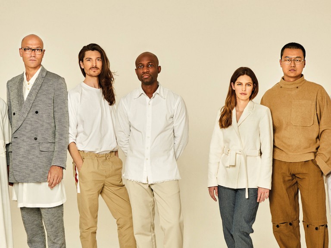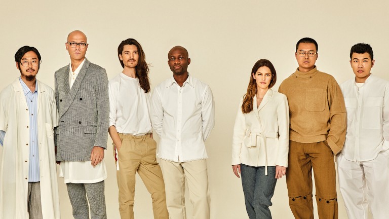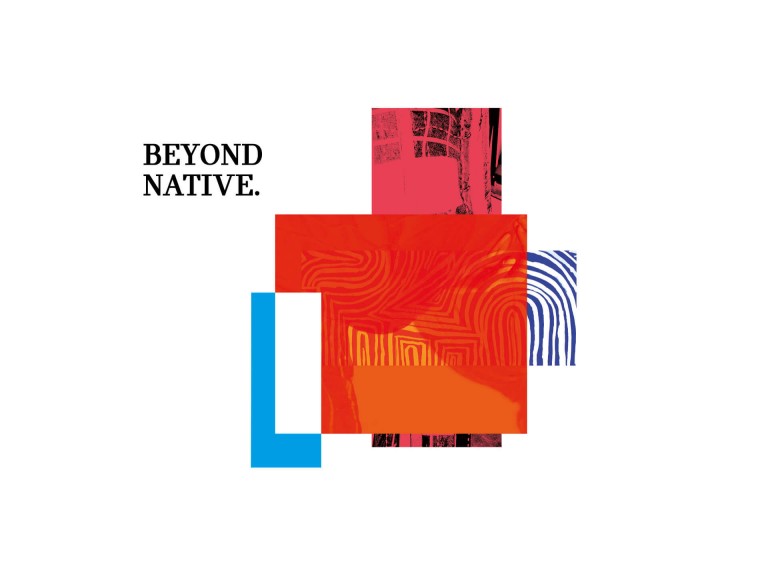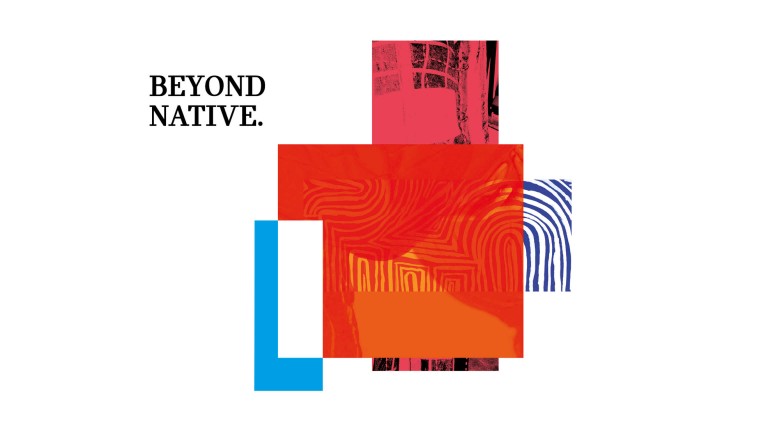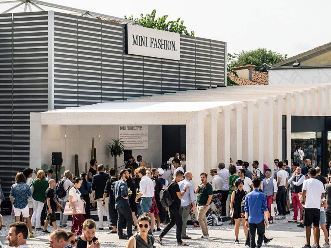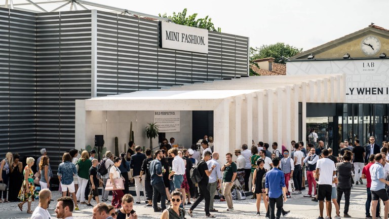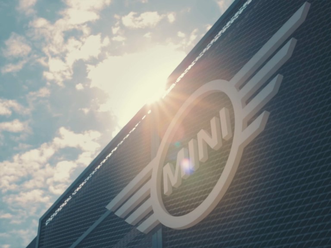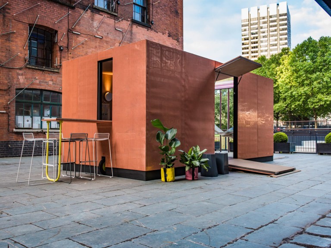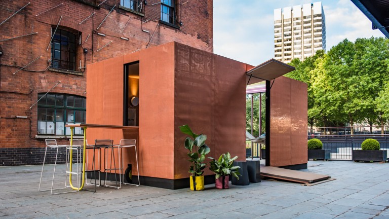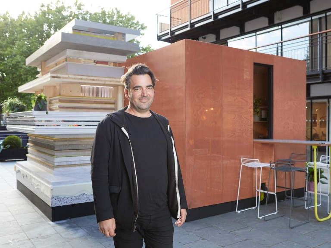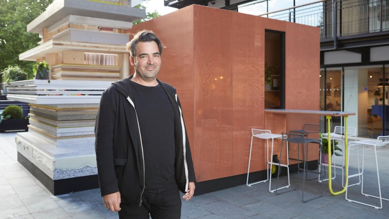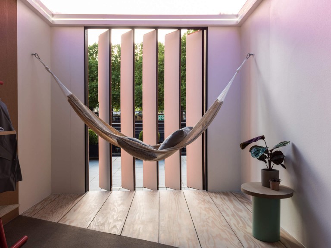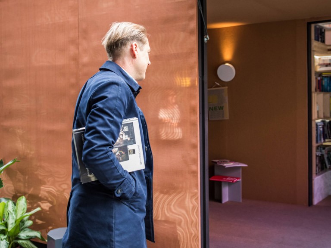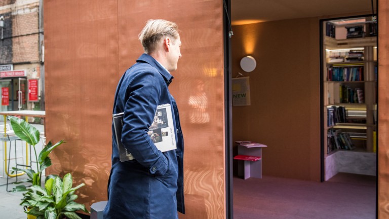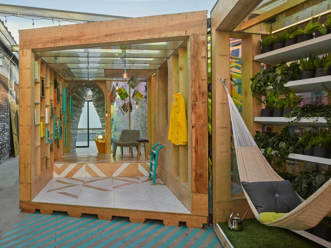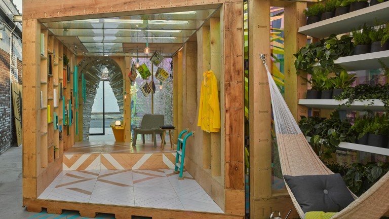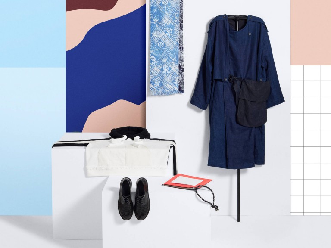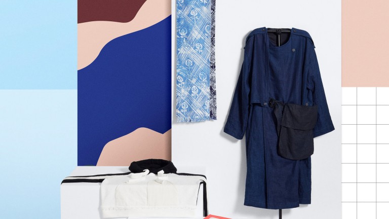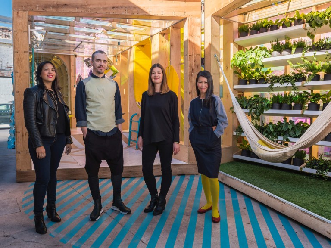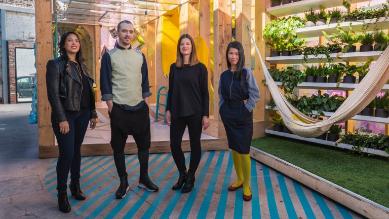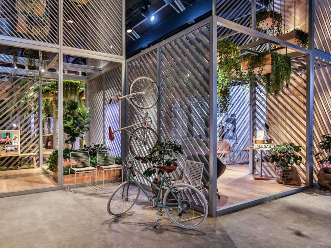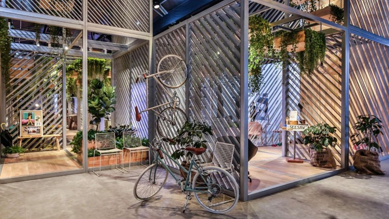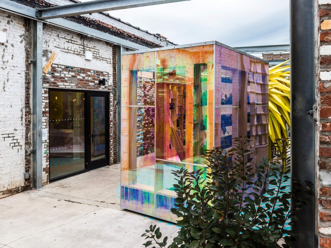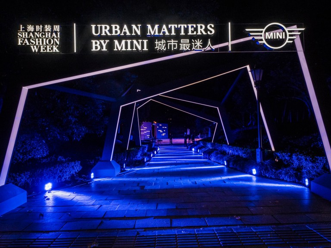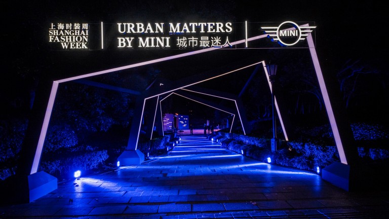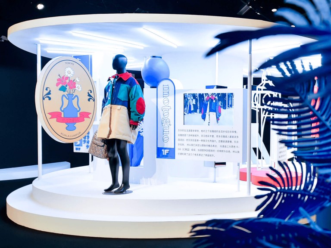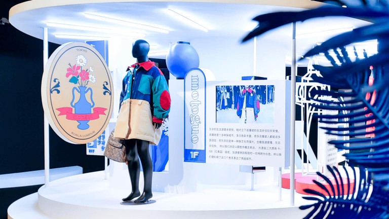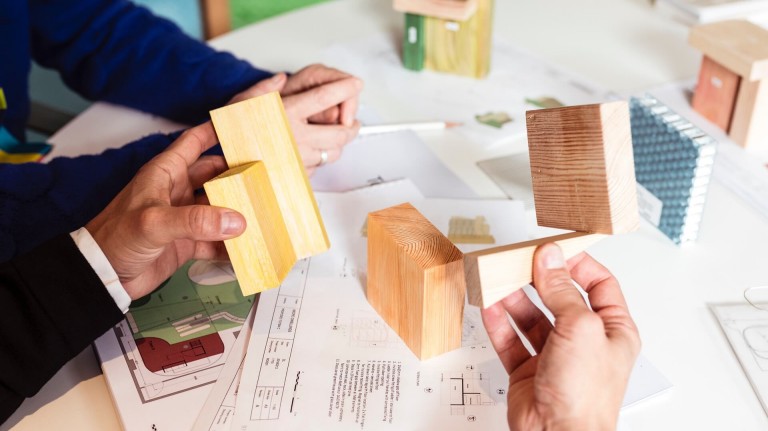Our tool for managing your permission to our use of cookies is temporarily offline. Therefore some functionality is missing.
Urban Matters Shanghai 2017

ADAPTING TO URBAN NEEDS.
“COLLABORATIVE LIVING IS THE HEART AND SOUL OF MINI LIVING.”
Oke Hauser, Creative Lead MINI LIVING, talks about the concept of the Urban Nest.

How did the cooperation between MINI LIVING and Penda in Shanghai come about?
Let’s take a look at one of the most pressing challenges we are facing today, in our highly densified urban environment. It becomes obvious that on the one hand it’s the sheer scarcity of space and on the other hand how we use the space we have available.

We all know the results, rising rents, cramped living conditions, long commutes. Especially in such an attractive city like Shanghai. With MINI LIVING we want to contribute solutions that trigger inspiration on how we could live better and more joyful inside of cities in the future. There is still so much potential to be explored in the urban fabric – we just need to find new and creative ways of how to activate it.
MINI LIVING is all about collaboration. We believe that great things evolve when ideas are shared and conventions are challenged. That is why the MINI LIVING team partnered up with PENDA Architects who are known for their experimental and forward looking perspective on architecture and the improvement of urban life.

What was your vision/your idea behind the concept of the Urban Nest?
For Urban Matters 2017 MINI LIVING rethinks the static and fixed conditions of architecture - Can a house be thought as a flexible and transformative structure? Something in a constant change that can be easily configured and reconfigured due to changing urban spatial conditions and needs of its inhabitants? How can we turn buildings into active contributors for the improvement of urban life? These are the questions MINI LIVING answers with the Urban Nest installation for Urban Matters Shanghai in collaboration with Penda Architects.
The Urban Nest is designed as a spatial framework offering a flexible future of urban living based on a small personal footprint and a collaborative lifestyle. Imagine a building that can easily adapt its geometry to any urban void and turn it into an inhabitable place - that is where the design idea for the Urban Nest was born.


In your eyes, what are the most prominent characteristics of Shanghai?
Shanghai is a fascinating place, bursting full of life and creativity. A city where the east and the west connect and the past meets the future every day. It is a place where inspiration happens on a daily basis – it embodies the essence of urbanity.
Based on a 3 x 3m module the Urban Nest is easy to assemble and reassemble to offer endless possibilities for spatial configuration. Every module can be combined with each other or extended according to the individual requirements of the inhabitants. The modules integrate spaces to live, work and play for an inspiring collaborative life. MINI LIVING Urban Nest becomes more than just a residential building - given its open and flexible character it invites the public in and becomes an urban micro neighborhood that beats at the heart of the city. Inspired by the rich history of effective use of space in Shanghai dense traditional neighborhoods MINI LIVING Urban Nest connects the past with the future by the creative use of space.

What are the biggest urban challenges Shanghai is facing?
Given its attractive character Shanghai has experienced a vast growth and densification process over the last years that comes with numerous challenges: rising rents and long commutes as an example. We believe it is the perfect place to contribute new alternatives how to live in the future to improve the quality of urban life.
The installation is quite elaborate. Tell us more about the individual parts.
The MINI LIVING Urban Nest installation is all about creating a house as good as it gets. Collaborative living is the heart and soul of MINI LIVING therefore the center of the installation is a shared housing solution based on a small personal footprint consisting of private spaces and shared amenities like the kitchen. At MINI LIVING we believe that if you share you get more. More space, more amenities and more inspirational moments. Spaces like the workshop become temporary extensions of the private apartments, allowing a flexible lifestyle for the inhabitants. Inviting the public in by integrating functions like the library and the small cafeteria the house becomes much more than just a residential building – it turns into an incubator of urban life.


The integration of nature plays a prominent part in the Urban Nest. How come?
Cities are a product of a complex cultural development and have always been seen as the counterpart of the understanding of nature and its wilderness. We believe it’s time to change that and rather think integrative about architecture and nature to improve the quality of inner city life. The integration of nature as an example allows architecture to change from its passive condition into an active contributor to the urban microclimate.
In what way is the Urban Nest specifically designed for Shanghai? Is it applicable to other cities?
Shanghai is a very dense city but we believe there is always an untapped potential in the urban fabric. The modular character of the Urban Nest concept embodies the idea of constant change easily adaptable to any urban geometry.


Who are the people you created your designs for?
MINI has always been centered around the idea of a human design – an approach that puts people and their interaction with each other first. We want to create places for people that share this mindset and embrace human exchange as an origin of inspiration for a better urban future.

