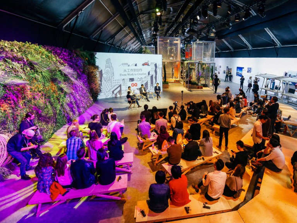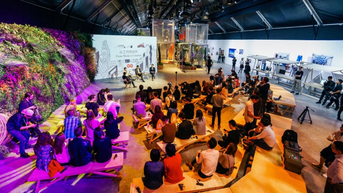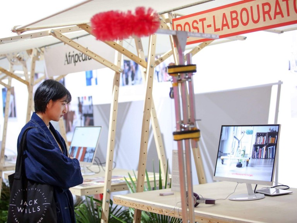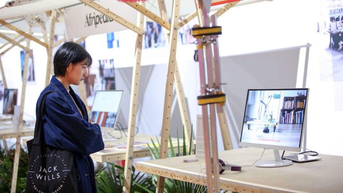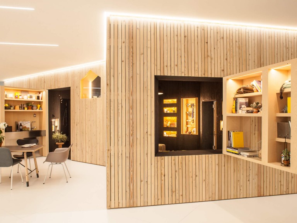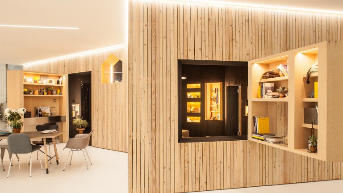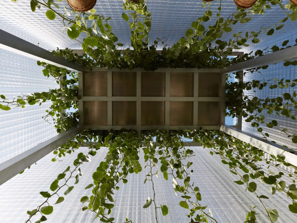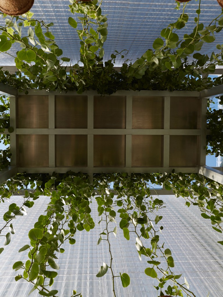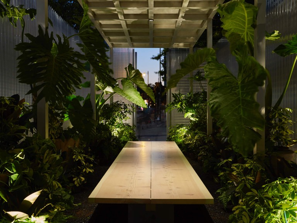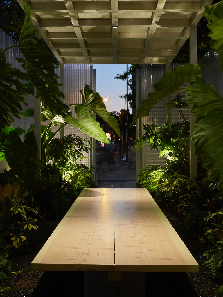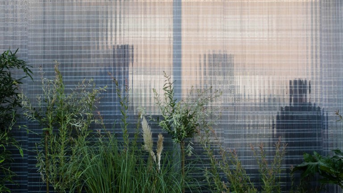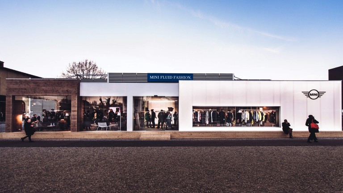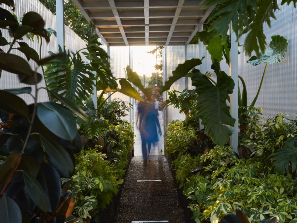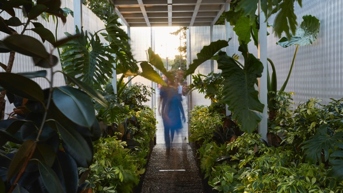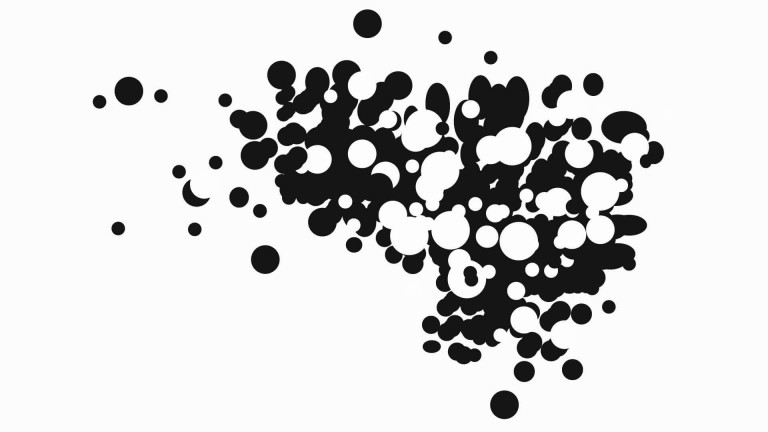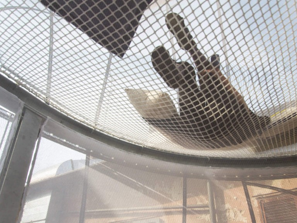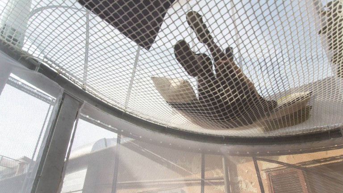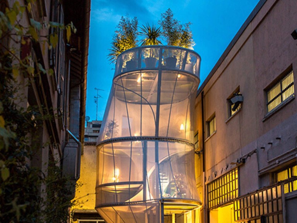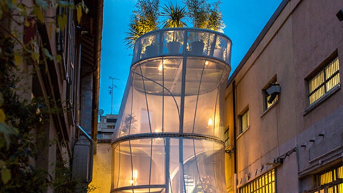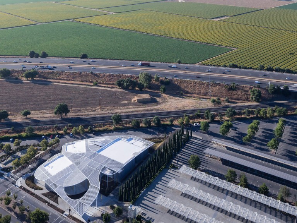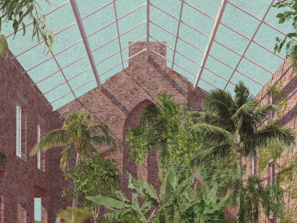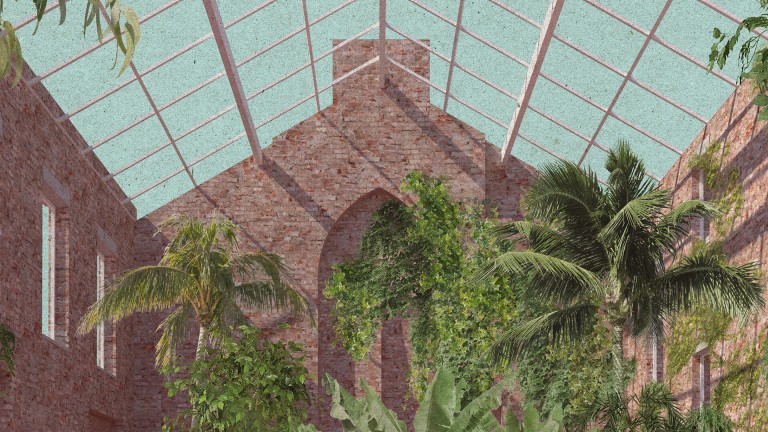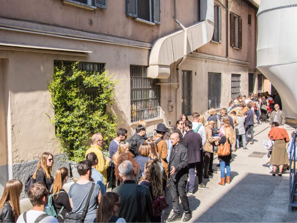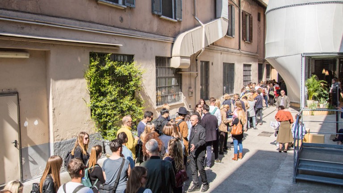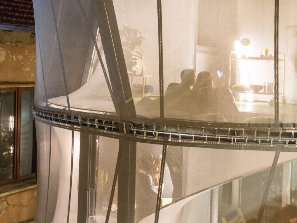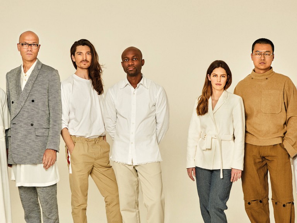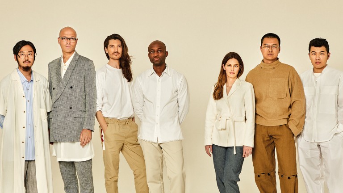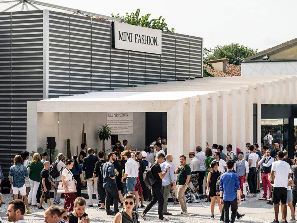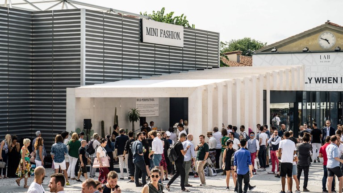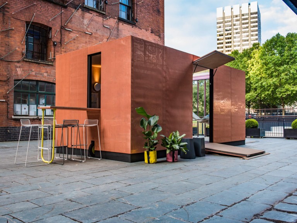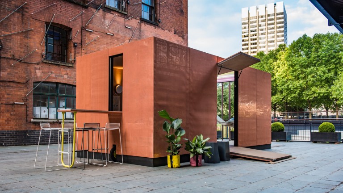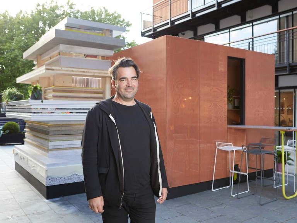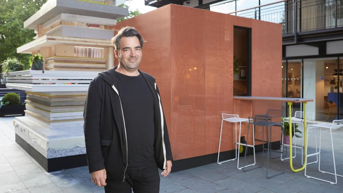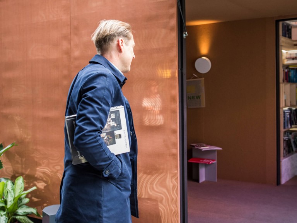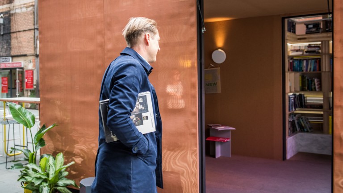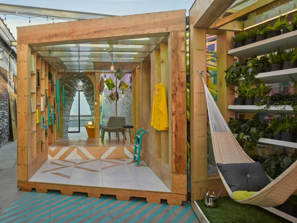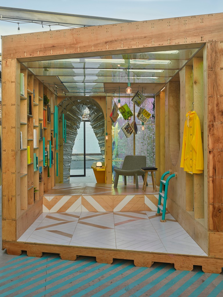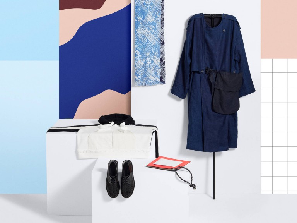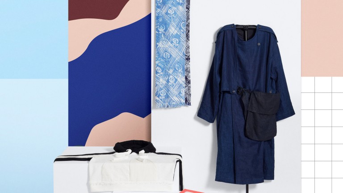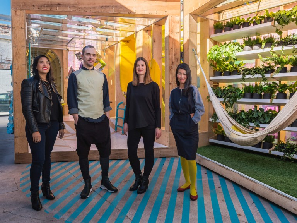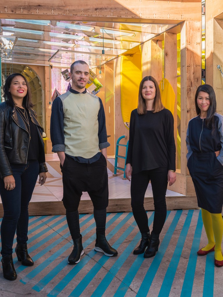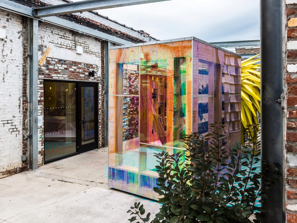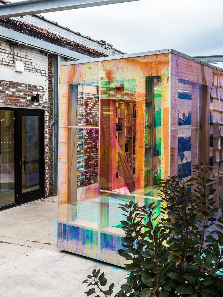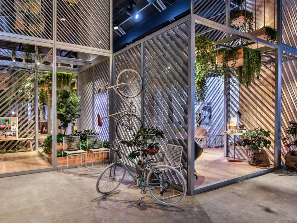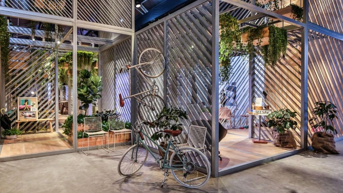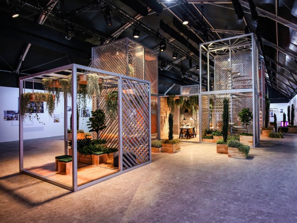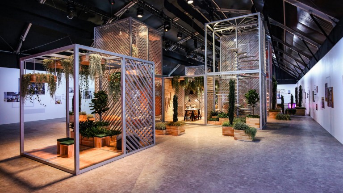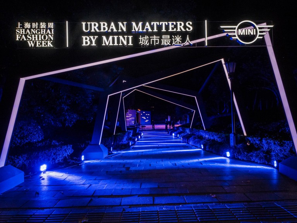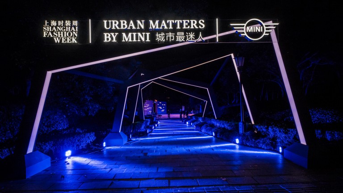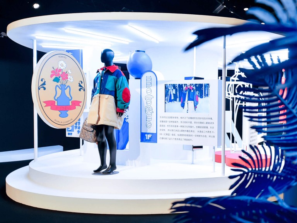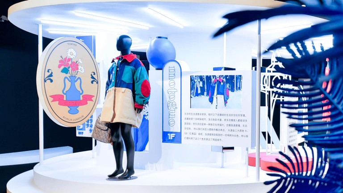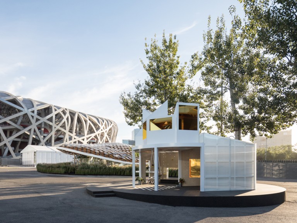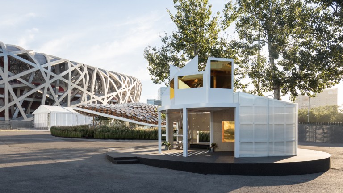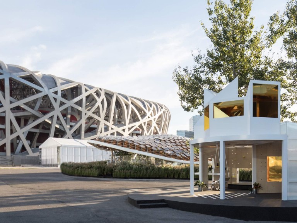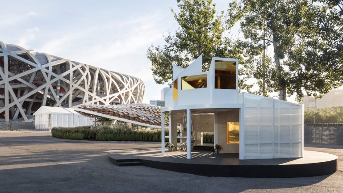Our tool for managing your permission to our use of cookies is temporarily offline. Therefore some functionality is missing.
The Global Village

NECESSITIES OF MODERN LIVING.
HOW MUCH LIVING SPACE DO WE REALLY NEED?
Less than you think… Internationally acclaimed architect Sam Jacob and MINI LIVING have collaborated at this year’s London Design Festival to create the MINI LIVING Urban Cabin to demonstrate 21st Century living in limited spaces. The Urban Cabin demonstrates that creativity and innovation can still be applied in limited spaces which can elevate the potential of urban living by starting in London, a city of contrast between past and present and an ever increasing need to maximise living space.


Limitation can have a negative connotation when it forces us to do without things we believe to be of need. The MINI LIVING Urban Cabin offsets this thought by showing that it is simply a matter of creatively exploring possibilities. The cabin’s features inspire and suggest clever alternatives to space saving.
A FAÇADE INSPIRED BY THE NEIGHBOURHOOD.
Remarkably, the Urban Cabin is a compact micro-house of just 15 sqm. Externally, the design is inspired by London’s rich history of geometric facades, whilst inside is where the magic happens; an imaginative space that pays homage to British eccentricity.
Aesthetics are crucial to ensure the Urban Cabin is complementary to its surroundings within the city. It emulates the surrounding architecture with mirrored surfaces, reflecting what surrounds it whilst having stand out presence to entice passers-by. "The facade of the Urban Cabin is playing with the reflections of its surroundings, whilst the interior is an interactive space to evaluate personal needs. It´s crucial to our design process that we truly understand what makes living in this specific city unique”, explains Corinna Natter, Designer MINI LIVING.

BRINGING PEOPLE TOGETHER.
The MINI LIVING Urban Cabin houses an innovative blend of areas for social gatherings with the space needed to take stock and have needed moments of calm and privacy. The kitchen for example, a space where people come together and traditions thrive, has been created with London’s food markets in mind, aiming to bring their culture and diversity into the home. It has been designed with versatility in mind; the table can spontaneously be moved outside to take advantage of warmer weather. White materials are predominantly used to create a light and airy feel, combined with modern touches.
It has been designed with versatility in mind.
THE MICRO-LIBRARY REPRESENTING THE CITY’S SPIRIT.
Jacob pays homage to the British library within the Urban Cabin by installing its very own microlibrary. A response to a decline in the usage of UK libraries, Jacob explains, “London is a city of books before it is a city of architecture. We created this library as an extension to domestic space that contains a certain spirit of the city. Recalling the grand libraries as well as the book-lined studies of domestic life.”
The micro-library is filled with a diverse selection of books that describe ways of living in London. A quiet space to enjoy reading, share stories or book recommendations, it creates a perfect contrast to the lively atmosphere of the kitchen.


Ever growing cities force us to re-evaluate what is relevant and required for our lifestyles and what we truly need to make us feel comfortable in our homes and the city we live in. With creative and unique ideas that reflect individual personalities, space saving should not be viewed in a negative light, but as an opportunity to focus on the items and values we cherish the most. After all, less is more.





