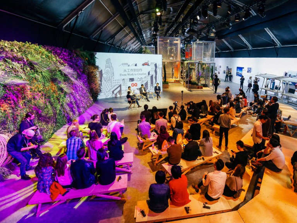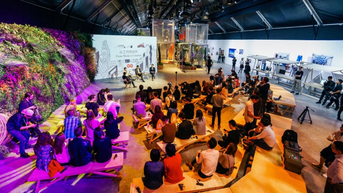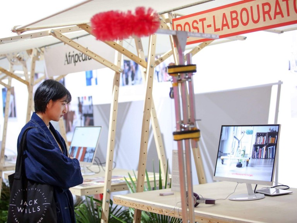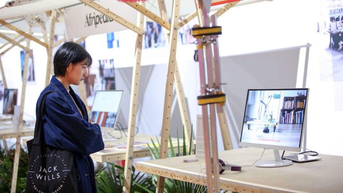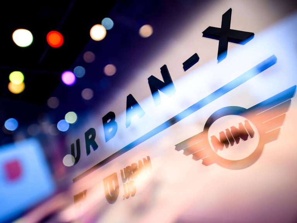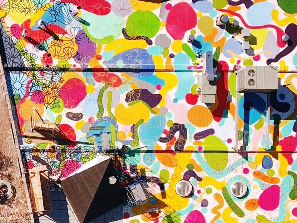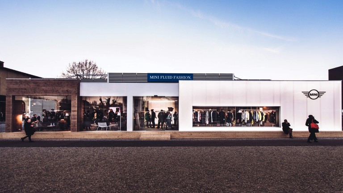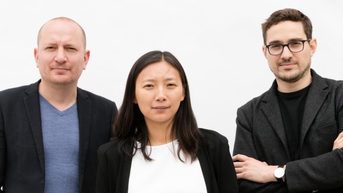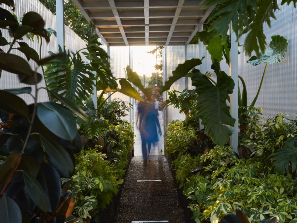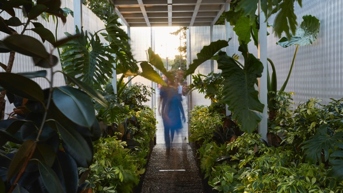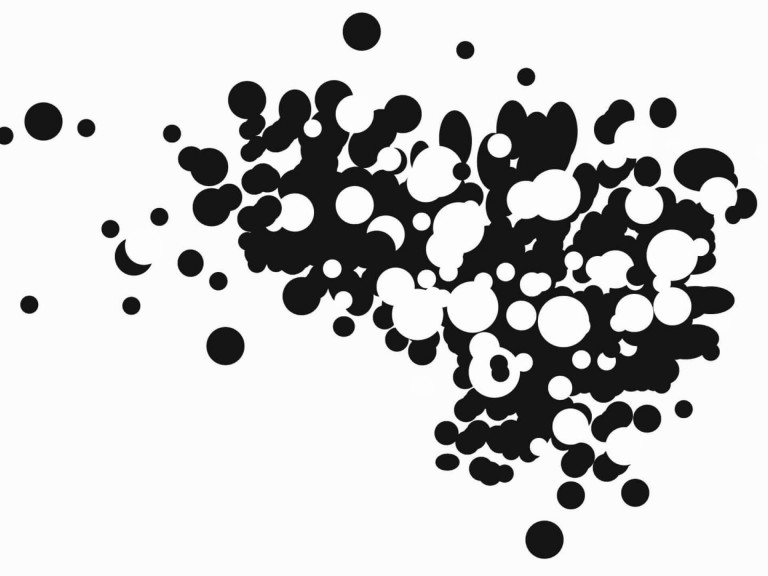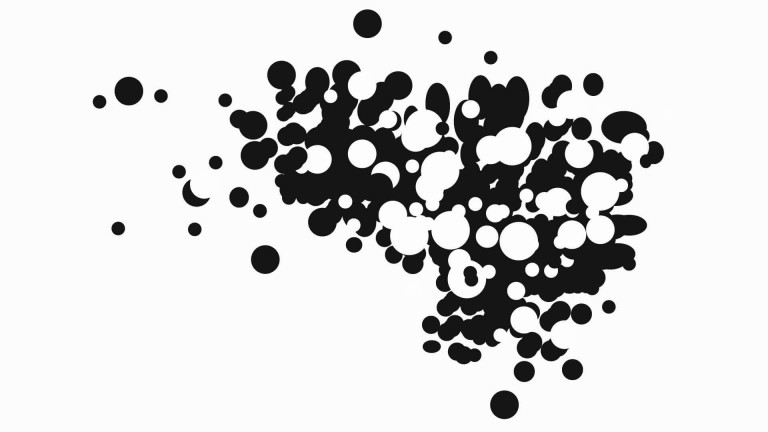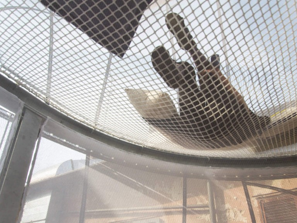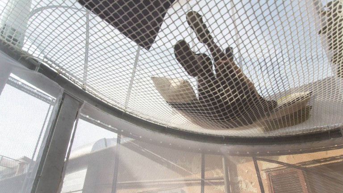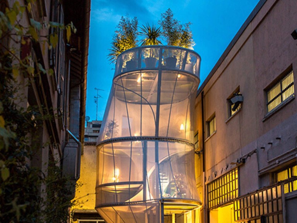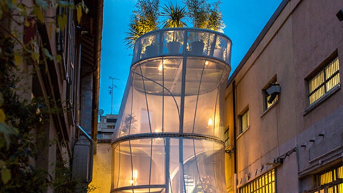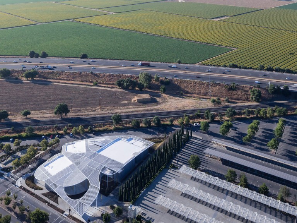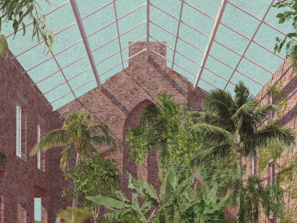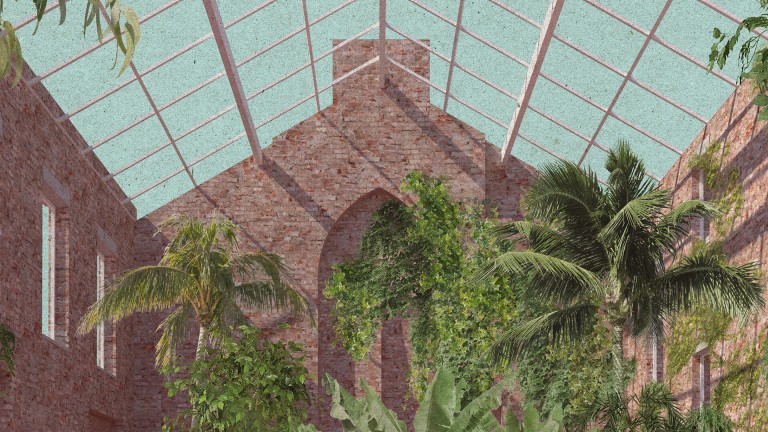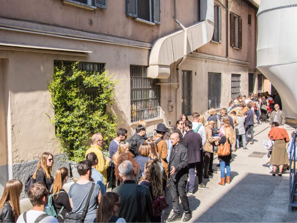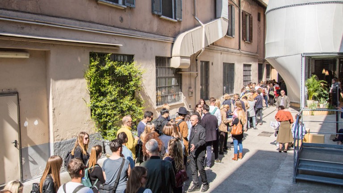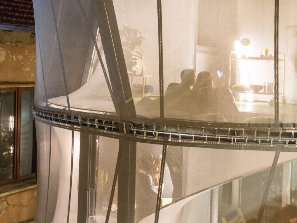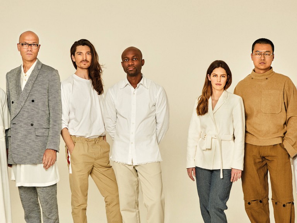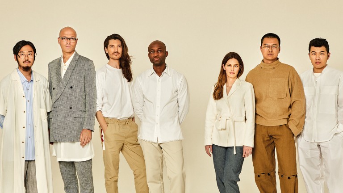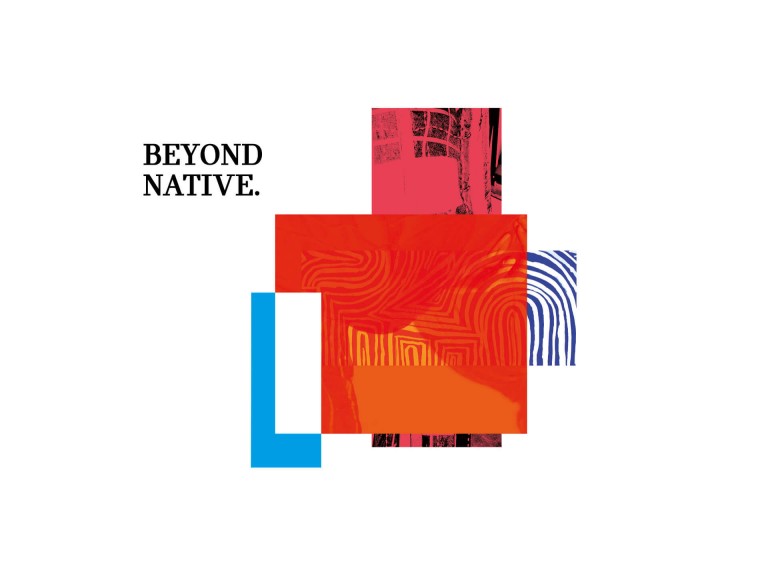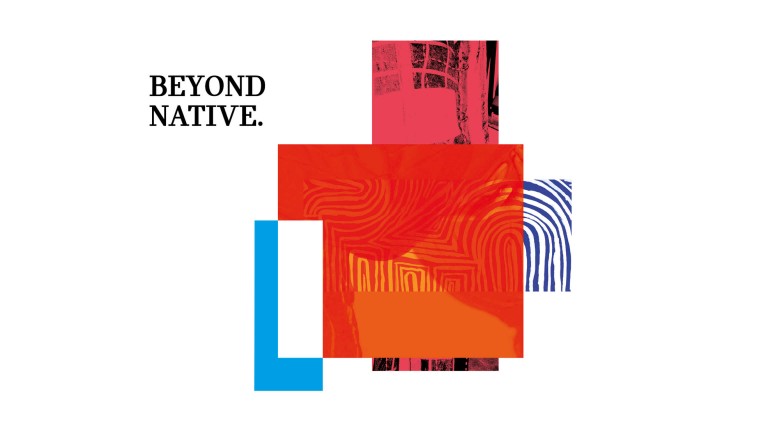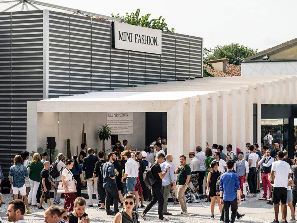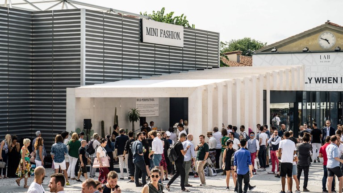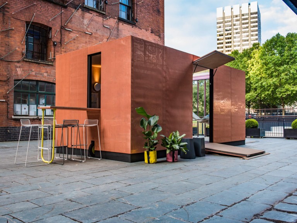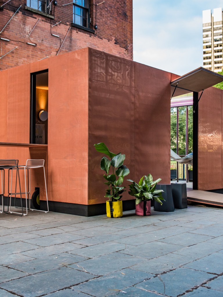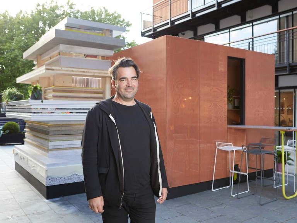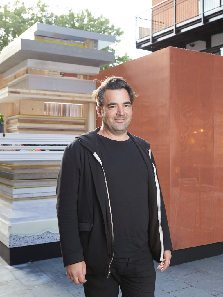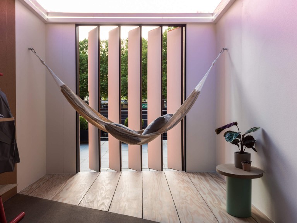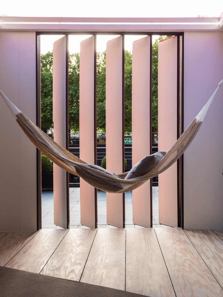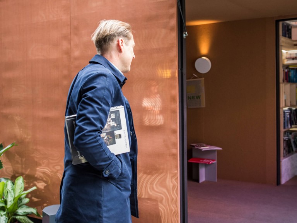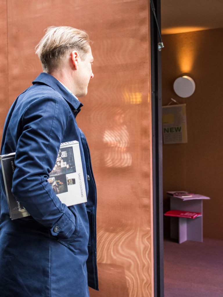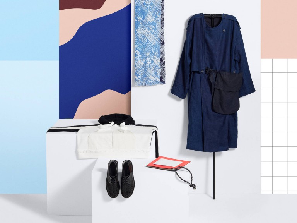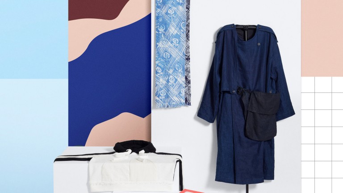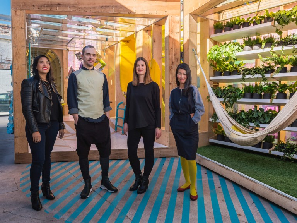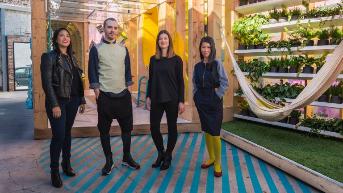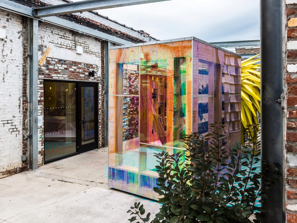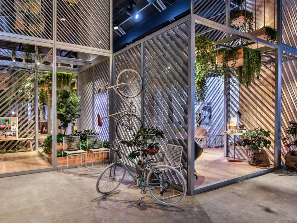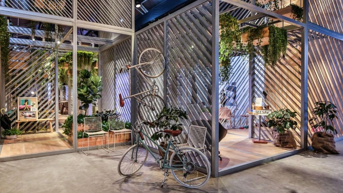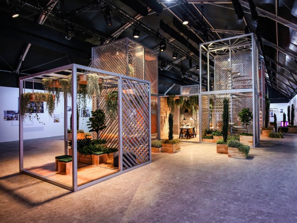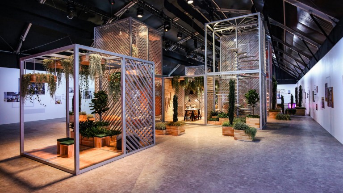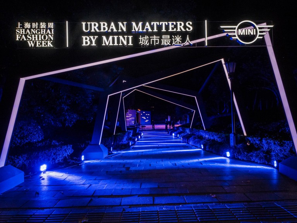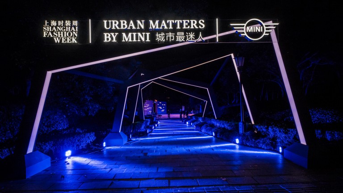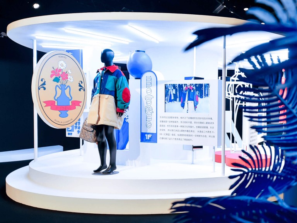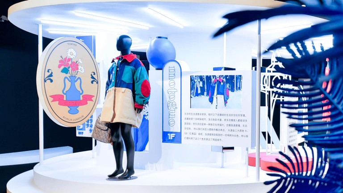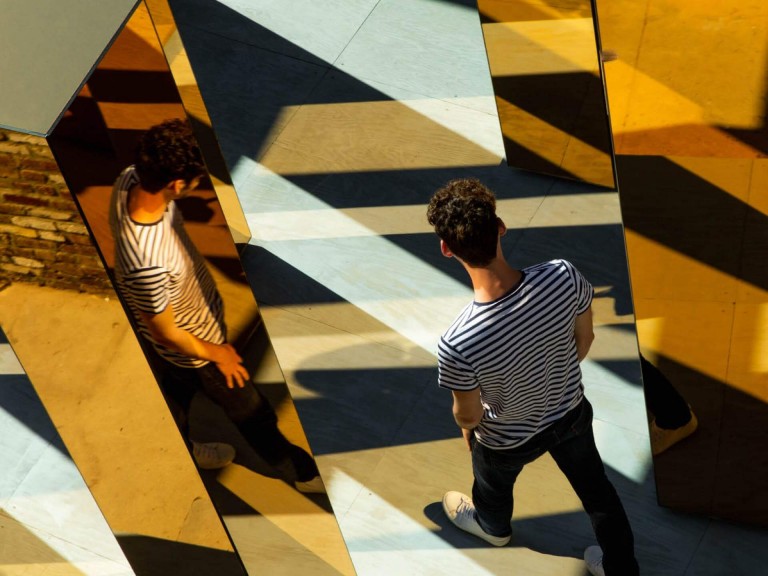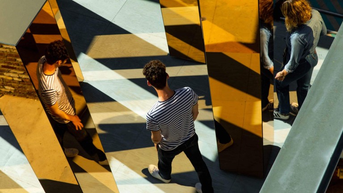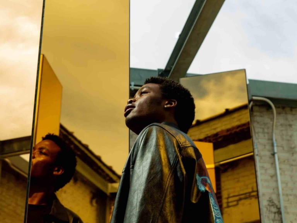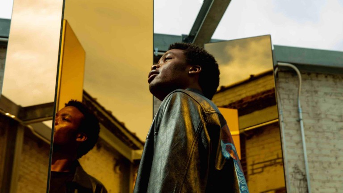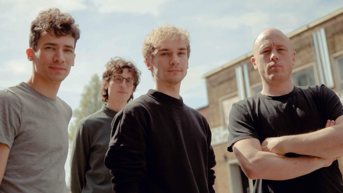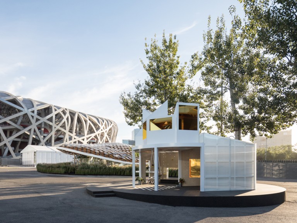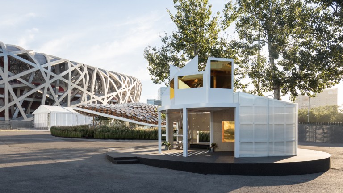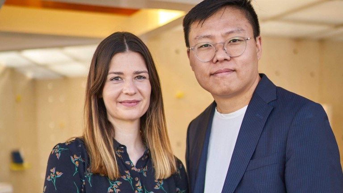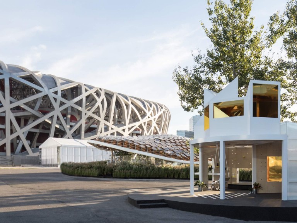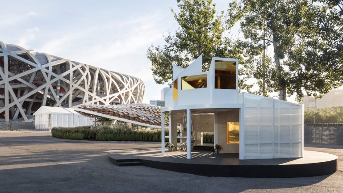Our tool for managing your permission to our use of cookies is temporarily offline. Therefore some functionality is missing.
The Global Village

REINVENTING SPACE: MINI LIVING URBAN CABIN IN NEW YORK.
URBAN CABIN AT A/D/O NEW YORK DURING ARCHTOBER – MONTH OF ARCHITECTURE AND DESIGN.
Having successfully exhibited at the London Design Festival in September, MINI LIVING unveals its latest Urban Cabin in October, as part of New York City’s Archtober architecture and design month.

Urban Cabin was conceived as part of an ongoing research project rolled out by MINI last year, with the aim of pioneering flexible, future ‘low personal footprint’ solutions to the housing needs of young urbanites within the world’s major metropolises.


MINI LIVING commissions local architects in each city the Urban Cabin exhibits to augment the core Cabin design with innovative add-ons which specifically reference and take inspiration from their immediate surroundings. And in New York, it has teamed up with the young, Greenwich Village-based agency, Bureau V.

The result of this exciting collaboration is on show at the A/D/O, a recently-opened multi-disciplinary workspace, located in Greenpoint, Brooklyn, dedicated to pushing the boundaries of design. Within this environment the cabin represents an open space that offers a new home in a new place. A place of inspiration and urbanization. The extensions of the cabin by Bureau V refer to New York’s heritage as a city energized and made great by the input of successive generations of migrants.

Thankfully, any sense of earnestness that may have arisen out of such an endeavor is deftly sidestepped by the cleverly interactive nature of MINI LIVING’s design and the overt humour Bureau V bring to their input.
For example, in addition to its potential for offering shelter, Urban Cabin, during its New York tenure, provides valuable informational resources for contemporary migrants to the city. But much of this information is accessed from an ingeniously space-saving hanging library by a system of ropes and pulleys reminiscent of the unloading systems of the city’s old dockyards.

Meanwhile, within Bureau V’s two extensions, cheerful colours prevail while hard and soft materials are flipped to create contrasting structural effects. Sure, the polished metal of the galley kitchen’s walls may reference those of the classic American diner, but here the hard surfaces are on the inside not the outside. Likewise, the exterior of the project’s ‘experience room’ features a spiky façade.
When viewed in conjunction with its cosy interior, the Cabin becomes a metaphor for many folks’ first impressions of a city in which a seemingly unfriendly exterior masks a warm and welcoming heart.

